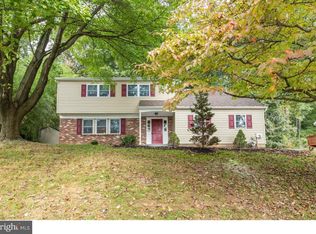Sold for $395,100 on 07/18/23
$395,100
3319 Humpton Rd, Thorndale, PA 19372
4beds
1,961sqft
Single Family Residence
Built in 1971
0.62 Acres Lot
$450,100 Zestimate®
$201/sqft
$2,986 Estimated rent
Home value
$450,100
$423,000 - $477,000
$2,986/mo
Zestimate® history
Loading...
Owner options
Explore your selling options
What's special
Do not miss your opportunity to view this beautifully renovated home in Thorndale! 3319 Humpton Rd has been fully renovated top to bottom, providing a fully turn-key, move in ready home for a new owner to begin enjoying right away. Featuring ALL of the following upgrades: Brand new bright & modern shaker style kitchen with soft close doors & drawers, quartz counter tops, campaign pulls and faucet, crown molding, recessed lighting and a skylight to provide plenty of natural lighting. All new flooring throughout the entirety of the home, recessed lighting in the living room, a new boldly stained banister & rail at the entry, all new tiled showers, vanities and bath fixtures, all new 6 panel interior doors, a new rear slider, extensive landscaping, all new light fixtures and MUCH more. Schedule your showing today to see this stunning property in person. We look forward to hearing from you!
Zillow last checked: 8 hours ago
Listing updated: July 19, 2023 at 08:21am
Listed by:
Laurel Eadline 717-859-3311,
The Noble Group, LLC,
Co-Listing Agent: Benjamin Daniel Noel 717-381-6403,
The Noble Group, LLC
Bought with:
Amanda Marx, RS360477
Coldwell Banker Realty
Source: Bright MLS,MLS#: PACT2047570
Facts & features
Interior
Bedrooms & bathrooms
- Bedrooms: 4
- Bathrooms: 3
- Full bathrooms: 2
- 1/2 bathrooms: 1
- Main level bathrooms: 2
- Main level bedrooms: 3
Basement
- Area: 800
Heating
- Forced Air, Natural Gas
Cooling
- Central Air, Electric
Appliances
- Included: Microwave, Built-In Range, Dishwasher, Refrigerator, Gas Water Heater
- Laundry: In Basement, Hookup
Features
- Attic, Open Floorplan, Kitchen Island, Recessed Lighting, Upgraded Countertops
- Flooring: Carpet, Luxury Vinyl
- Windows: Skylight(s)
- Basement: Heated,Walk-Out Access,Windows,Finished
- Has fireplace: No
Interior area
- Total structure area: 1,961
- Total interior livable area: 1,961 sqft
- Finished area above ground: 1,161
- Finished area below ground: 800
Property
Parking
- Total spaces: 2
- Parking features: Garage Faces Front, Inside Entrance, Garage Door Opener, Asphalt, Driveway, Attached
- Attached garage spaces: 1
- Uncovered spaces: 1
Accessibility
- Accessibility features: None
Features
- Levels: Bi-Level,Two
- Stories: 2
- Patio & porch: Deck, Patio
- Pool features: None
Lot
- Size: 0.62 Acres
- Features: Backs to Trees
Details
- Additional structures: Above Grade, Below Grade
- Parcel number: 3904C0009
- Zoning: RESI
- Special conditions: Standard
Construction
Type & style
- Home type: SingleFamily
- Property subtype: Single Family Residence
Materials
- Brick, Vinyl Siding
- Foundation: Block
- Roof: Asphalt
Condition
- Average
- New construction: No
- Year built: 1971
Utilities & green energy
- Electric: 200+ Amp Service
- Sewer: Public Sewer
- Water: Public
Community & neighborhood
Security
- Security features: Carbon Monoxide Detector(s), Smoke Detector(s)
Location
- Region: Thorndale
- Subdivision: Ingleside Village
- Municipality: CALN TWP
Other
Other facts
- Listing agreement: Exclusive Right To Sell
- Listing terms: Cash,Conventional,VA Loan,FHA
- Ownership: Fee Simple
Price history
| Date | Event | Price |
|---|---|---|
| 7/18/2023 | Sold | $395,1000%$201/sqft |
Source: | ||
| 6/28/2023 | Pending sale | $395,150$202/sqft |
Source: | ||
| 6/28/2023 | Price change | $395,150+4%$202/sqft |
Source: | ||
| 6/22/2023 | Listed for sale | $379,900+76.3%$194/sqft |
Source: | ||
| 3/9/2023 | Sold | $215,500+72.4%$110/sqft |
Source: | ||
Public tax history
| Year | Property taxes | Tax assessment |
|---|---|---|
| 2025 | $6,522 +2% | $120,580 |
| 2024 | $6,394 +21.3% | $120,580 +17.8% |
| 2023 | $5,270 +1.2% | $102,330 |
Find assessor info on the county website
Neighborhood: 19372
Nearby schools
GreatSchools rating
- 5/10Caln El SchoolGrades: K-5Distance: 0.8 mi
- NANorth Brandywine Middle SchoolGrades: 6-8Distance: 1.9 mi
- 3/10Coatesville Area Senior High SchoolGrades: 10-12Distance: 2.3 mi
Schools provided by the listing agent
- High: Coatesville
- District: Coatesville Area
Source: Bright MLS. This data may not be complete. We recommend contacting the local school district to confirm school assignments for this home.

Get pre-qualified for a loan
At Zillow Home Loans, we can pre-qualify you in as little as 5 minutes with no impact to your credit score.An equal housing lender. NMLS #10287.
Sell for more on Zillow
Get a free Zillow Showcase℠ listing and you could sell for .
$450,100
2% more+ $9,002
With Zillow Showcase(estimated)
$459,102