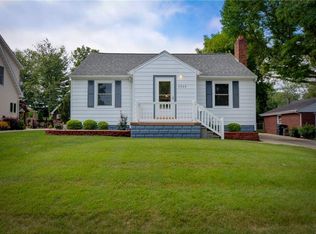This attractive brick ranch has a possible 3rd bedroom with closet in the lower level. the large living and family rooms each have their own gorgeous fireplaces. The yard is privacy fenced and has many beutiful trees. Enjoy your meals at the bar in the kitchen with a great view of the park-like yard. There is a walk-in pantry in the kitchen. New carpet was installed in the lower level in '08. The hot tub on the covered patio is not waranteed and has not been used in a while, but did work.
This property is off market, which means it's not currently listed for sale or rent on Zillow. This may be different from what's available on other websites or public sources.
