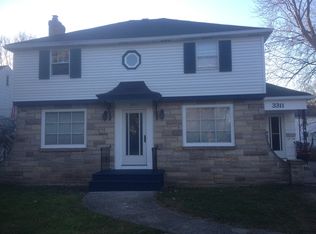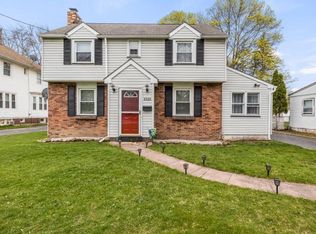Closed
$210,000
3319 Culver Rd, Rochester, NY 14622
3beds
1,302sqft
Single Family Residence
Built in 1955
7,840.8 Square Feet Lot
$227,300 Zestimate®
$161/sqft
$2,099 Estimated rent
Home value
$227,300
$207,000 - $248,000
$2,099/mo
Zestimate® history
Loading...
Owner options
Explore your selling options
What's special
This East Irondequoit charmer is ready for a new owner! The 1950's-built home blends a classic layout with modern conveniences. The updated kitchen features solid wood cabinets, and seated breakfast bar overlooking the dining room. Enjoy coffee and a book in the enclosed porch, and evenings spent in the cozy living room with fireplace. Downstairs you'll also find a powder room. Upstairs are three bedrooms and a full bath. ATTACHED 2 car garage with automatic opener. Great size, fully fenced yard - complete with wood burning brick outdoor fireplace! Original hardwood flooring throughout. Many vinyl replacement windows. Full tear off roof 2018, furnace 2016, hot water heater less than 4 years old. Delayed showings and negotiations. Showings begin Friday 5/17 at 3pm. Offers due Wednesday 5/22 at 10am.
Zillow last checked: 8 hours ago
Listing updated: June 30, 2024 at 06:24pm
Listed by:
Amber R McGuckin 585-727-1379,
RE/MAX Realty Group
Bought with:
Terrence P. Ryan, 37RY0986647
Pinnacle Real Estate
Source: NYSAMLSs,MLS#: R1538762 Originating MLS: Rochester
Originating MLS: Rochester
Facts & features
Interior
Bedrooms & bathrooms
- Bedrooms: 3
- Bathrooms: 2
- Full bathrooms: 1
- 1/2 bathrooms: 1
- Main level bathrooms: 1
Heating
- Gas, Forced Air
Appliances
- Included: Dishwasher, Electric Oven, Electric Range, Gas Water Heater, Microwave, Refrigerator
- Laundry: In Basement
Features
- Breakfast Bar
- Flooring: Hardwood, Tile, Varies
- Basement: Full
- Has fireplace: No
Interior area
- Total structure area: 1,302
- Total interior livable area: 1,302 sqft
Property
Parking
- Total spaces: 2
- Parking features: Attached, Garage
- Attached garage spaces: 2
Features
- Levels: Two
- Stories: 2
- Patio & porch: Enclosed, Porch
- Exterior features: Blacktop Driveway
Lot
- Size: 7,840 sqft
- Dimensions: 59 x 155
- Features: Near Public Transit, Residential Lot
Details
- Parcel number: 2634000771400002029000
- Special conditions: Standard
Construction
Type & style
- Home type: SingleFamily
- Architectural style: Colonial,Two Story
- Property subtype: Single Family Residence
Materials
- Wood Siding
- Foundation: Block
- Roof: Asphalt
Condition
- Resale
- Year built: 1955
Utilities & green energy
- Sewer: Connected
- Water: Connected, Public
- Utilities for property: Sewer Connected, Water Connected
Community & neighborhood
Location
- Region: Rochester
- Subdivision: Wakefield Sec 04
Other
Other facts
- Listing terms: Cash,Conventional,FHA,VA Loan
Price history
| Date | Event | Price |
|---|---|---|
| 9/6/2024 | Sold | $210,000+7.7%$161/sqft |
Source: Public Record Report a problem | ||
| 6/28/2024 | Sold | $195,000+11.5%$150/sqft |
Source: | ||
| 5/22/2024 | Pending sale | $174,900$134/sqft |
Source: | ||
| 5/16/2024 | Listed for sale | $174,900+34.5%$134/sqft |
Source: | ||
| 5/20/2019 | Sold | $130,000+4.1%$100/sqft |
Source: | ||
Public tax history
| Year | Property taxes | Tax assessment |
|---|---|---|
| 2024 | -- | $161,000 |
| 2023 | -- | $161,000 +32.9% |
| 2022 | -- | $121,100 |
Find assessor info on the county website
Neighborhood: Northland-Lyceum
Nearby schools
GreatSchools rating
- NAIvan L Green Primary SchoolGrades: PK-2Distance: 0.4 mi
- 3/10East Irondequoit Middle SchoolGrades: 6-8Distance: 1.4 mi
- 6/10Eastridge Senior High SchoolGrades: 9-12Distance: 0.5 mi
Schools provided by the listing agent
- District: East Irondequoit
Source: NYSAMLSs. This data may not be complete. We recommend contacting the local school district to confirm school assignments for this home.

