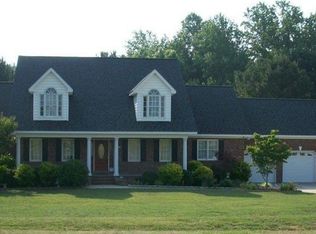Custom Home Nestled on 8 Acres! Lovely home features Large Open Spaces, Formal Areas & Custom Finishes. Large Family Room,Soaring Ceiling w/Overlook, Formal Dining, Living & First Floor Master. Spacious Master Suite w/En Suite Bath, Custom Cabinetry, Double Vanity,WIC, Soaking Tub & Tile Shower. Chef's Kitchen w/oversized Island, Granite C Tops,Subway Splash, SS Appliances, Pro Style Gas Range, SS Hood & Large Pantry. Designer Lighting & Detail Moldings. 3 Guest Bedroom & 2 BATHS 2nd Level. 3 Car Garage!
This property is off market, which means it's not currently listed for sale or rent on Zillow. This may be different from what's available on other websites or public sources.
