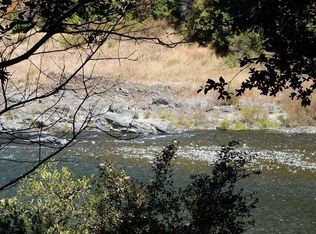Sold for $649,900 on 07/18/25
$649,900
3319 Campbell Ridge Rd, Salyer, CA 95563
3beds
2baths
2,000sqft
Single Family Residence
Built in 1960
7.23 Acres Lot
$648,000 Zestimate®
$325/sqft
$1,850 Estimated rent
Home value
$648,000
Estimated sales range
Not available
$1,850/mo
Zestimate® history
Loading...
Owner options
Explore your selling options
What's special
Are you looking for a summer retreat or a year-round homestead? Do not look any further... You will have everything you need to stay warm and cozy in the winter and cool and refreshed in the summer! This custom-built home of redwood and cedar features a single level floor plan that is perfectly situated on 7.23 acres of Trinity River frontage. You have a private beach and easy access to fishing, swimming, rafting & recreation...this is an epic place for entertaining and relaxing! Open & light kitchen w/breathtaking river views, custom fir cabinets, limestone Travertine floors, broken edge counter tops, pantry and formal dining with French door. Oversized family room with slate entry, vaulted ceilings, exposed wood beams, woodstove on hearth and a French door that leads to an oversized deck and hot tub.
Additional features include, 3 bedrooms, 2 full baths, 2000 Sq. Ft., hardwood floors, new mini split, air conditioning, mud room and laundry room, 9 light bevel leaded glass doors, & multiple windows to take in the scenic views of the river & nature. Enormous, fenced garden area, fruit trees, flat and usable spaces, privacy and exclusion, extensively landscaped yard w/pathways & beautiful rock work.
Water storage, Over 1200 sq. ft. of shop space + multiple outbuildings for storage or animals, fenced yard and a paved road.
Zillow last checked: 8 hours ago
Listing updated: September 05, 2025 at 01:12pm
Listed by:
Tracy Helard-Shumard tracyshu28@gmail.com,
Forbes Associates - Tracy Helard Shumard
Bought with:
Brooklyn Marvin, DRE # 02039145
TOP Properties
Source: HBMLS,MLS#: 269320
Facts & features
Interior
Bedrooms & bathrooms
- Bedrooms: 3
- Bathrooms: 2
Heating
- Propane, Wall Furnace, Wood Stove, Other
Appliances
- Included: Gas, Range Hood, Free-Standing Refrigerator
- Laundry: Dryer Hookup, Inside, Washer Hookup
Features
- Cathedral/Vault, Large, Breakfast Bar, Pantry, Ceiling Fan(s), Granite Counters
- Flooring: Carpet, Hardwood, Slate, Tile, Vinyl
- Doors: French Doors
- Windows: Skylight(s)
- Has fireplace: Yes
- Fireplace features: Wood Burning Stove
Interior area
- Total structure area: 2,000
- Total interior livable area: 2,000 sqft
Property
Parking
- Total spaces: 2
- Parking features: Garage
- Garage spaces: 2
Features
- Patio & porch: Deck, Porch
- Exterior features: Garden
- Fencing: Partial,Corrals
- Has view: Yes
- View description: Panoramic, River, Trees/Woods, Hills
- Has water view: Yes
- Water view: River
Lot
- Size: 7.23 Acres
- Features: Flat, Rolling Slope, Steep Slope, Wooded, Views
Details
- Parcel number: 008470007000
Construction
Type & style
- Home type: SingleFamily
- Architectural style: Custom
- Property subtype: Single Family Residence
Materials
- Foundation: Concrete Perimeter, Slab
Condition
- New construction: No
- Year built: 1960
Utilities & green energy
- Water: Private
Community & neighborhood
Location
- Region: Salyer
Other
Other facts
- Road surface type: Gravel, Paved
Price history
| Date | Event | Price |
|---|---|---|
| 7/18/2025 | Sold | $649,900-7.1%$325/sqft |
Source: | ||
| 4/23/2025 | Listed for sale | $699,900+16.7%$350/sqft |
Source: | ||
| 5/22/2019 | Sold | $599,900$300/sqft |
Source: | ||
Public tax history
| Year | Property taxes | Tax assessment |
|---|---|---|
| 2024 | $7,453 +1.9% | $656,182 +2% |
| 2023 | $7,311 +4.3% | $643,317 +2% |
| 2022 | $7,008 +3.5% | $630,704 +2% |
Find assessor info on the county website
Neighborhood: 95563
Nearby schools
GreatSchools rating
- 4/10Trinity Valley Elementary SchoolGrades: K-8Distance: 3.6 mi
- 4/10Hoopa Valley High SchoolGrades: 9-12Distance: 10.7 mi

Get pre-qualified for a loan
At Zillow Home Loans, we can pre-qualify you in as little as 5 minutes with no impact to your credit score.An equal housing lender. NMLS #10287.
