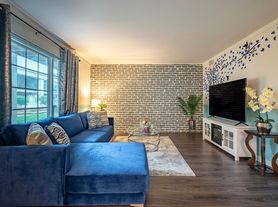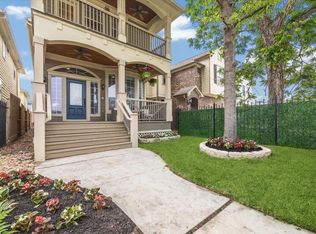3319 Bingham Manor Ln is a beautiful 3 bedroom / 3.5 bath townhome conveniently located in desirable Uptown. Located in a gated community along a quiet tree-lined street, this home is just .5 a mile from the Galleria with easy access to I-610 and US-59. Inside the home you'll find beautiful hardwood floors in the main living spaces, as well as tall ceilings and spacious rooms throughout. The kitchen features granite countertops and stainless steel GE appliances, including a gas cooktop and convection oven. The Primary Bedroom is a true retreat, and its bath features dual sinks, a jetted tub, vanity area, and large walk-in closet. Both secondary bedrooms have their own ensuite bath. And one can't forget the huge 4th floor roof terrace with its amazing views. Fridge, washer, and dryer included. Schedule a showing today!
Copyright notice - Data provided by HAR.com 2022 - All information provided should be independently verified.
Townhouse for rent
$3,100/mo
3319 Bingham Manor Ln, Houston, TX 77056
3beds
2,866sqft
Price may not include required fees and charges.
Townhouse
Available now
-- Pets
Electric, zoned, ceiling fan
Electric dryer hookup laundry
2 Attached garage spaces parking
Natural gas, zoned, fireplace
What's special
- 73 days |
- -- |
- -- |
Travel times
Facts & features
Interior
Bedrooms & bathrooms
- Bedrooms: 3
- Bathrooms: 4
- Full bathrooms: 3
- 1/2 bathrooms: 1
Heating
- Natural Gas, Zoned, Fireplace
Cooling
- Electric, Zoned, Ceiling Fan
Appliances
- Included: Dishwasher, Disposal, Dryer, Microwave, Oven, Range, Refrigerator, Stove, Washer
- Laundry: Electric Dryer Hookup, In Unit, Washer Hookup
Features
- 1 Bedroom Down - Not Primary BR, Balcony, Ceiling Fan(s), Crown Molding, En-Suite Bath, Formal Entry/Foyer, High Ceilings, Primary Bed - 3rd Floor, Walk In Closet, Walk-In Closet(s)
- Flooring: Carpet, Tile, Wood
- Has fireplace: Yes
Interior area
- Total interior livable area: 2,866 sqft
Property
Parking
- Total spaces: 2
- Parking features: Attached, Covered
- Has attached garage: Yes
- Details: Contact manager
Features
- Stories: 4
- Exterior features: 1 Bedroom Down - Not Primary BR, 1 Living Area, Architecture Style: Traditional, Attached, Balcony, Crown Molding, Electric Dryer Hookup, Electric Gate, En-Suite Bath, Flooring: Wood, Formal Entry/Foyer, Full Size, Garage Door Opener, Gas Log, Gated, Heating system: Zoned, Heating: Gas, High Ceilings, Kitchen/Dining Combo, Living Area - 2nd Floor, Living/Dining Combo, Lot Features: Subdivided, Primary Bed - 3rd Floor, Secured, Subdivided, Utility Room, Walk In Closet, Walk-In Closet(s), Washer Hookup, Window Coverings
Details
- Parcel number: 1278180010004
Construction
Type & style
- Home type: Townhouse
- Property subtype: Townhouse
Condition
- Year built: 2006
Community & HOA
Location
- Region: Houston
Financial & listing details
- Lease term: 12 Months
Price history
| Date | Event | Price |
|---|---|---|
| 9/14/2025 | Price change | $3,100-3.1%$1/sqft |
Source: | ||
| 8/15/2025 | Listed for rent | $3,200$1/sqft |
Source: | ||
| 8/14/2025 | Listing removed | $3,200$1/sqft |
Source: | ||
| 8/1/2025 | Price change | $3,200-3%$1/sqft |
Source: | ||
| 7/10/2025 | Price change | $3,300-2.9%$1/sqft |
Source: | ||

