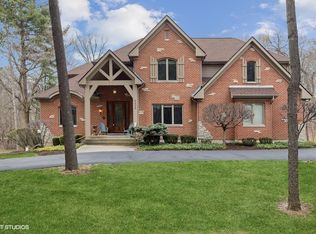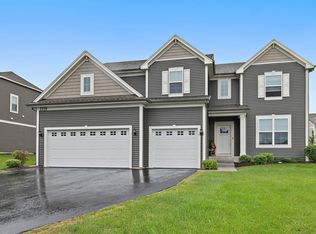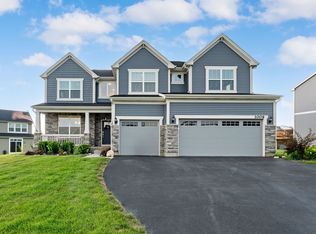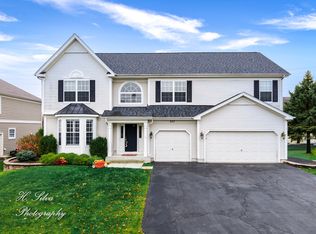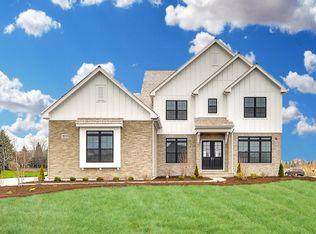Build the home of your dreams! Proposed 3,200 square foot two-story home with quality finishes and custom features is fully customizable with the builder. Luxury living in the premier Timberhill estate setting near downtown Crystal Lake, shopping, dining, Metra, and more! Don't miss this opportunity to own a piece of prime property.
Active
$849,900
3319 Arbor Ln, Crystal Lake, IL 60012
4beds
3,200sqft
Est.:
Single Family Residence
Built in 2021
1 Acres Lot
$-- Zestimate®
$266/sqft
$-- HOA
What's special
Quality finishesCustom features
- 923 days |
- 311 |
- 17 |
Zillow last checked: 8 hours ago
Listing updated: June 23, 2025 at 10:19am
Listing courtesy of:
Jeff Ohm 847-490-7400,
Premier Realty Group, Inc.
Source: MRED as distributed by MLS GRID,MLS#: 11207888
Tour with a local agent
Facts & features
Interior
Bedrooms & bathrooms
- Bedrooms: 4
- Bathrooms: 4
- Full bathrooms: 4
Rooms
- Room types: Study, Great Room, Pantry, Office
Primary bedroom
- Features: Flooring (Carpet), Bathroom (Full)
- Level: Second
- Area: 323 Square Feet
- Dimensions: 19X17
Bedroom 2
- Features: Flooring (Carpet)
- Level: Second
- Area: 180 Square Feet
- Dimensions: 15X12
Bedroom 3
- Features: Flooring (Carpet)
- Level: Second
- Area: 168 Square Feet
- Dimensions: 14X12
Bedroom 4
- Features: Flooring (Carpet)
- Level: Second
- Area: 144 Square Feet
- Dimensions: 12X12
Dining room
- Level: Main
- Area: 187 Square Feet
- Dimensions: 17X11
Great room
- Features: Flooring (Hardwood)
- Level: Main
- Area: 418 Square Feet
- Dimensions: 22X19
Kitchen
- Level: Main
- Area: 272 Square Feet
- Dimensions: 17X16
Laundry
- Features: Flooring (Ceramic Tile)
- Level: Second
- Area: 63 Square Feet
- Dimensions: 9X7
Office
- Features: Flooring (Hardwood)
- Level: Main
- Area: 49 Square Feet
- Dimensions: 7X7
Pantry
- Features: Flooring (Hardwood)
- Level: Main
- Area: 50 Square Feet
- Dimensions: 10X5
Study
- Features: Flooring (Hardwood)
- Level: Main
- Area: 143 Square Feet
- Dimensions: 13X11
Heating
- Natural Gas, Forced Air
Cooling
- Central Air, Other
Features
- Basement: Unfinished,Full
- Number of fireplaces: 1
- Fireplace features: Great Room
Interior area
- Total structure area: 0
- Total interior livable area: 3,200 sqft
Property
Parking
- Total spaces: 3
- Parking features: Concrete, Garage Door Opener, On Site, Garage Owned, Attached, Garage
- Attached garage spaces: 3
- Has uncovered spaces: Yes
Accessibility
- Accessibility features: No Disability Access
Features
- Stories: 2
Lot
- Size: 1 Acres
- Dimensions: 206X233X237X133
Details
- Parcel number: 1426227006
- Special conditions: None
Construction
Type & style
- Home type: SingleFamily
- Property subtype: Single Family Residence
Materials
- Vinyl Siding, Brick
Condition
- New construction: No
- Year built: 2021
Utilities & green energy
- Electric: 200+ Amp Service
- Sewer: Public Sewer
- Water: Public
Community & HOA
Community
- Subdivision: Timberhill
HOA
- Services included: None
Location
- Region: Crystal Lake
Financial & listing details
- Price per square foot: $266/sqft
- Tax assessed value: $45,714
- Annual tax amount: $2,023
- Date on market: 6/11/2023
- Ownership: Fee Simple w/ HO Assn.
Estimated market value
Not available
Estimated sales range
Not available
$3,951/mo
Price history
Price history
| Date | Event | Price |
|---|---|---|
| 5/20/2025 | Price change | $849,900+6.3%$266/sqft |
Source: | ||
| 12/15/2022 | Price change | $799,900+6.7%$250/sqft |
Source: | ||
| 9/2/2021 | Listed for sale | $749,900+7.3%$234/sqft |
Source: | ||
| 8/10/2021 | Listing removed | -- |
Source: | ||
| 2/1/2021 | Price change | $699,000+16.7%$218/sqft |
Source: | ||
Public tax history
Public tax history
| Year | Property taxes | Tax assessment |
|---|---|---|
| 2024 | $1,269 +0.6% | $15,238 +11.5% |
| 2023 | $1,261 -37.7% | $13,665 -35.7% |
| 2022 | $2,024 +5.6% | $21,236 +6.7% |
Find assessor info on the county website
BuyAbility℠ payment
Est. payment
$5,961/mo
Principal & interest
$4078
Property taxes
$1586
Home insurance
$297
Climate risks
Neighborhood: 60012
Nearby schools
GreatSchools rating
- 9/10Prairie Grove Elementary SchoolGrades: PK-4Distance: 0.6 mi
- 5/10Prairie Grove Junior High SchoolGrades: 5-8Distance: 0.6 mi
- 9/10Prairie Ridge High SchoolGrades: 9-12Distance: 2.6 mi
Schools provided by the listing agent
- Elementary: Prairie Grove Elementary School
- Middle: Prairie Grove Junior High School
- High: Prairie Ridge High School
- District: 46
Source: MRED as distributed by MLS GRID. This data may not be complete. We recommend contacting the local school district to confirm school assignments for this home.
- Loading
- Loading
