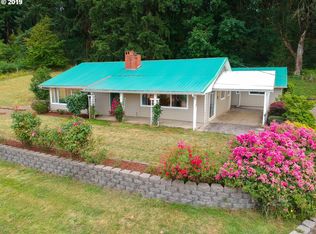Fantastic Views w/usable farmland,Cozy cabin like feel w/great separation of space.The 2 fireplaces add cozy ambiance & the wrap around deck is perfect for gathering & gazing at the beautiful surroundings. Close in country living w/ potential for extended family living. The neighboring property is also be available for purchase. There is a cruise available for the marketable timber. The large detached building has a finished storage room above.
This property is off market, which means it's not currently listed for sale or rent on Zillow. This may be different from what's available on other websites or public sources.
