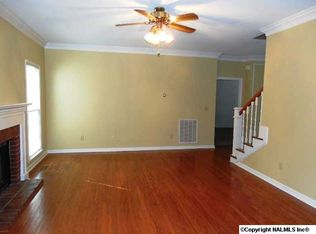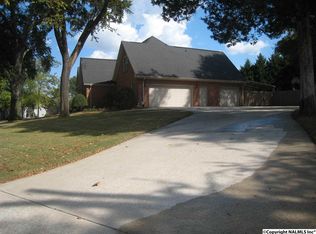Over 3500 sf! 4 Bedrooms, 3.5 Baths PLUS Bonus Room. This home boasts crown molding, hardwood floors and spacious rooms throughout! Main level Master Suite with two walk in closets, large bath with separate shower and soaking tub. The Family Room has gas log fireplace, ceiling fan and opens to light filled Sun Room. Eat-in Kitchen with granite counters, gas stove and tile back splash. Upstairs there are 3 spacious bedrooms, one with a Jack and Jill bath, the other with a private bath and Huge Bonus Room. There is plenty of storage in this home! Two patios, large back yard with storage building....don't miss seeing this one!
This property is off market, which means it's not currently listed for sale or rent on Zillow. This may be different from what's available on other websites or public sources.

