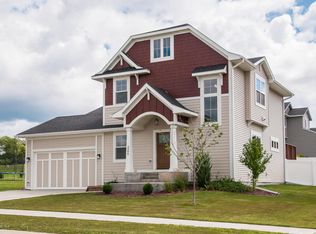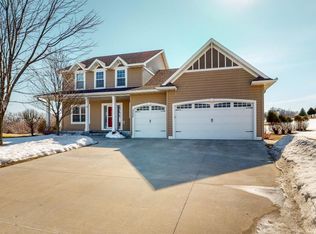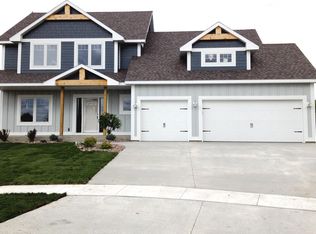Closed
$391,500
3318 Turnberry Ln SE, Rochester, MN 55904
4beds
2,200sqft
Single Family Residence
Built in 2016
9,147.6 Square Feet Lot
$406,300 Zestimate®
$178/sqft
$2,472 Estimated rent
Home value
$406,300
$386,000 - $427,000
$2,472/mo
Zestimate® history
Loading...
Owner options
Explore your selling options
What's special
Experience awesome golf course views from this meticulously maintained 4 bedroom, 3 bathroom split-level home. Boasting tasteful selections throughout, this home offers convenience and comfort. The main floor features 2 bedrooms, 2 full bathrooms, and a spacious, vaulted living room, kitchen, and dining area. Step outside onto the lovely deck, perfect for enjoying a relaxing evening and views of the backyard. The lower level hosts 2 additional bedrooms, a full bathroom, an oversized great room, and convenient laundry facilities. Situated in a superb location close to numerous amenities, this home invites you to explore all it has to offer. Don't miss out-schedule a viewing today!
Zillow last checked: 8 hours ago
Listing updated: March 11, 2025 at 11:13pm
Listed by:
Kara Gyarmaty 507-226-3486,
Edina Realty, Inc.
Bought with:
Gary Schueller
Re/Max Results
Scott Lecy
Source: NorthstarMLS as distributed by MLS GRID,MLS#: 6482968
Facts & features
Interior
Bedrooms & bathrooms
- Bedrooms: 4
- Bathrooms: 3
- Full bathrooms: 3
Bathroom
- Description: Full Basement,Main Floor Full Bath,Upper Level Full Bath
Dining room
- Description: Informal Dining Room
Heating
- Forced Air
Cooling
- Central Air
Appliances
- Included: Dishwasher, Dryer, Microwave, Range, Refrigerator, Washer, Water Softener Owned
Features
- Basement: Daylight,Finished,Full,Concrete,Sump Pump
- Number of fireplaces: 1
- Fireplace features: Family Room, Gas
Interior area
- Total structure area: 2,200
- Total interior livable area: 2,200 sqft
- Finished area above ground: 1,100
- Finished area below ground: 988
Property
Parking
- Total spaces: 2
- Parking features: Attached, Concrete, Garage Door Opener
- Attached garage spaces: 2
- Has uncovered spaces: Yes
Accessibility
- Accessibility features: None
Features
- Levels: Multi/Split
- Patio & porch: Deck
- Fencing: Partial,Split Rail
Lot
- Size: 9,147 sqft
- Features: Irregular Lot
Details
- Foundation area: 1100
- Parcel number: 630821077389
- Zoning description: Residential-Single Family
Construction
Type & style
- Home type: SingleFamily
- Property subtype: Single Family Residence
Materials
- Vinyl Siding, Frame
Condition
- Age of Property: 9
- New construction: No
- Year built: 2016
Utilities & green energy
- Electric: Circuit Breakers
- Gas: Natural Gas
- Sewer: City Sewer/Connected
- Water: City Water/Connected
Community & neighborhood
Location
- Region: Rochester
- Subdivision: Rochester Towne Club Villages
HOA & financial
HOA
- Has HOA: No
Other
Other facts
- Road surface type: Paved
Price history
| Date | Event | Price |
|---|---|---|
| 3/11/2024 | Sold | $391,500+4.4%$178/sqft |
Source: | ||
| 2/23/2024 | Pending sale | $375,000$170/sqft |
Source: | ||
| 2/22/2024 | Listed for sale | $375,000+11.9%$170/sqft |
Source: | ||
| 9/3/2021 | Sold | $335,000-4.3%$152/sqft |
Source: | ||
| 7/22/2021 | Pending sale | $350,000$159/sqft |
Source: | ||
Public tax history
| Year | Property taxes | Tax assessment |
|---|---|---|
| 2025 | $4,731 +12.7% | $340,700 +1.5% |
| 2024 | $4,197 | $335,600 +1% |
| 2023 | -- | $332,300 +8.8% |
Find assessor info on the county website
Neighborhood: 55904
Nearby schools
GreatSchools rating
- 7/10Longfellow Choice Elementary SchoolGrades: PK-5Distance: 1.2 mi
- 9/10Mayo Senior High SchoolGrades: 8-12Distance: 1.7 mi
- 4/10Willow Creek Middle SchoolGrades: 6-8Distance: 2 mi
Schools provided by the listing agent
- Elementary: Longfellow
Source: NorthstarMLS as distributed by MLS GRID. This data may not be complete. We recommend contacting the local school district to confirm school assignments for this home.
Get a cash offer in 3 minutes
Find out how much your home could sell for in as little as 3 minutes with a no-obligation cash offer.
Estimated market value$406,300
Get a cash offer in 3 minutes
Find out how much your home could sell for in as little as 3 minutes with a no-obligation cash offer.
Estimated market value
$406,300


