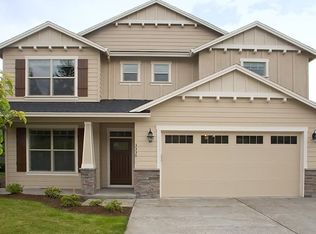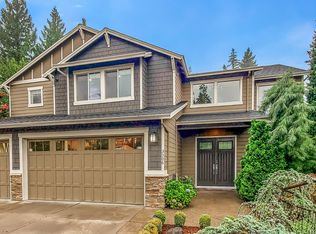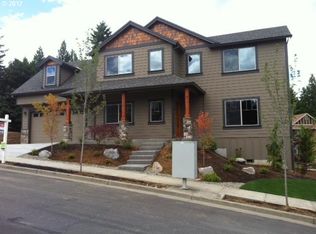Immaculate & spacious traditional located in quiet cul-de-sac. High quality craftsmanship & meticulous maintenance make this home shine! Great-room, plus formal living/dining, hardwood floors/granite counter tops, huge master suite with double walk-in closets are just a few of the features that will make you feel right at home. The secluded backyard & outdoor living space are perfect for a summer BBQ, or to enjoy the fall colors!
This property is off market, which means it's not currently listed for sale or rent on Zillow. This may be different from what's available on other websites or public sources.


