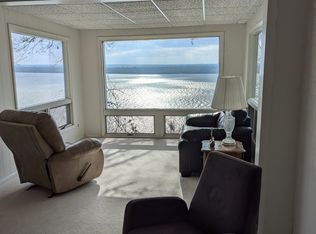Welcome Home to your own ???Paradise Atop The Bluffs!??? This stunning property will stop you in ` tracks as you marvel at the Frank Lloyd Wright inspired Architectural Design. The view over the bluffs of the Mississippi River will take your breath away!! You must see to truly appreciate the extensive and detailed updates offered with this property. With over 3100 SF of beautifully finished living space, you are sure to find yourself right at home. 4 Beds / 2.5 Baths, Eat in Kitchen, Great room, Game Room, Dining Room, Office, RV/Boat sized covered parking, Climate Controlled Garden/Utility Shed and much more. Updates include but are not limited to: New A/C 18, Flagstone wall, Driveway Extension, Landscaping in 17, Driveway Asphalt Sealing in 17/18, Gutters, Retaining Walls front and back, Guardrail along Driveway, Hardwood floors upstairs all in 14, and too much more to list. Please see complete list of improvements in Disclosures.
This property is off market, which means it's not currently listed for sale or rent on Zillow. This may be different from what's available on other websites or public sources.

