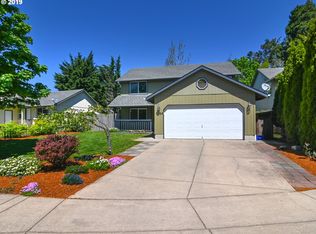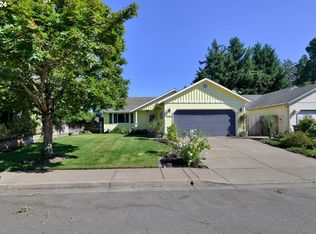Sold
$380,000
3318 Pinyon St, Springfield, OR 97478
3beds
1,120sqft
Residential, Single Family Residence
Built in 1999
4,791.6 Square Feet Lot
$379,800 Zestimate®
$339/sqft
$2,024 Estimated rent
Home value
$379,800
$349,000 - $414,000
$2,024/mo
Zestimate® history
Loading...
Owner options
Explore your selling options
What's special
Welcome to this inviting 3-bedroom, 2-bath home located in the desirable Hayden Gardens subdivision. With 1,120 square feet of well-designed living space, this home offers comfort, efficiency, and style.The open-concept layout connects the living, dining, and kitchen areas, making it perfect for both everyday living and entertaining. The primary bedroom includes an en-suite bath, while two additional bedrooms provide space for family, guests, or a home office.Step outside to a covered patio, ideal for relaxing or hosting gatherings. The 0.11-acre lot is easy to maintain, offering just the right amount of outdoor space.Conveniently located near schools, parks, and shopping, this home offers a great opportunity to enjoy comfortable living in a well-established neighborhood. Don’t miss out on this Hayden Gardens gem!
Zillow last checked: 8 hours ago
Listing updated: August 08, 2025 at 07:20am
Listed by:
Amanda Richards wabrokers@lptrealty.com,
LPT REALTY, LLC
Bought with:
Jamie Howes Kenworthy
United Real Estate Properties
Source: RMLS (OR),MLS#: 170041353
Facts & features
Interior
Bedrooms & bathrooms
- Bedrooms: 3
- Bathrooms: 2
- Full bathrooms: 2
- Main level bathrooms: 2
Primary bedroom
- Level: Main
Bedroom 2
- Level: Main
Bedroom 3
- Level: Main
Dining room
- Level: Main
Family room
- Level: Main
Kitchen
- Level: Main
Living room
- Level: Main
Appliances
- Included: Dishwasher, Free-Standing Range, Free-Standing Refrigerator, Electric Water Heater
Features
- Quartz
- Windows: Vinyl Frames
Interior area
- Total structure area: 1,120
- Total interior livable area: 1,120 sqft
Property
Parking
- Total spaces: 2
- Parking features: Attached
- Attached garage spaces: 2
Features
- Levels: One
- Stories: 1
- Patio & porch: Covered Patio
- Fencing: Fenced
Lot
- Size: 4,791 sqft
- Features: SqFt 3000 to 4999
Details
- Additional structures: ToolShed
- Parcel number: 1610953
- Zoning: R1
Construction
Type & style
- Home type: SingleFamily
- Property subtype: Residential, Single Family Residence
Materials
- T111 Siding
- Roof: Composition
Condition
- Approximately
- New construction: No
- Year built: 1999
Utilities & green energy
- Sewer: Public Sewer
- Water: Public
Community & neighborhood
Location
- Region: Springfield
- Subdivision: Hayden Gardens
Other
Other facts
- Listing terms: Cash,Conventional,FHA,Other,USDA Loan,VA Loan
Price history
| Date | Event | Price |
|---|---|---|
| 8/8/2025 | Sold | $380,000-3.8%$339/sqft |
Source: | ||
| 7/1/2025 | Pending sale | $395,000$353/sqft |
Source: | ||
| 5/23/2025 | Listed for sale | $395,000+178.6%$353/sqft |
Source: | ||
| 3/4/2011 | Sold | $141,800-4.1%$127/sqft |
Source: Public Record Report a problem | ||
| 12/5/2010 | Price change | $147,900-1.3%$132/sqft |
Source: Keller Williams Realty Eugene and Springfield #10081944 Report a problem | ||
Public tax history
Tax history is unavailable.
Find assessor info on the county website
Neighborhood: 97478
Nearby schools
GreatSchools rating
- 8/10Douglas Gardens Elementary SchoolGrades: K-5Distance: 0.2 mi
- 6/10Agnes Stewart Middle SchoolGrades: 6-8Distance: 0.2 mi
- 4/10Springfield High SchoolGrades: 9-12Distance: 2.2 mi
Schools provided by the listing agent
- Elementary: Douglas Gardens
- Middle: Agnes Stewart
- High: Springfield
Source: RMLS (OR). This data may not be complete. We recommend contacting the local school district to confirm school assignments for this home.

Get pre-qualified for a loan
At Zillow Home Loans, we can pre-qualify you in as little as 5 minutes with no impact to your credit score.An equal housing lender. NMLS #10287.

