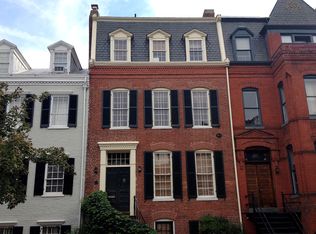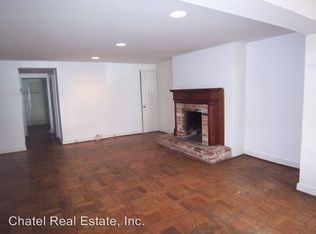Sold for $4,300,000 on 04/26/24
$4,300,000
3318 N St NW, Washington, DC 20007
6beds
4,178sqft
Townhouse
Built in 1900
2,257 Square Feet Lot
$4,166,600 Zestimate®
$1,029/sqft
$-- Estimated rent
Home value
$4,166,600
$3.33M - $5.25M
Not available
Zestimate® history
Loading...
Owner options
Explore your selling options
What's special
EXQUISITE, BRAND-NEW RENOVATION WITH TWO CAR PARKING by RG Custom Builders turned this historic row house into a modern marvel! Located on one of the most prestigious blocks in Georgetown’s West Village with 2 car parking and a historic façade; every inch of this historic home has been meticulously rebuilt to create a cohesive flow amongst its living spaces. This 4-level residence is approximately 4,178 square feet and features high coffered ceilings, white oak flooring, a gourmet Kitchen with Quartz countertops, Shiloh inset custom cabinetry and top-of-the-line appliances, including a gorgeous Ilve range. Entry level opens into a gracious formal Library with gas fireplace and beautiful herringbone floors, followed by a convenient Mudroom as well as Bedroom that can double as a Home Gym or an Office. The second level features a large-scale formal Living Room with 9+ foot soaring ceilings, gas fireplace with Dreamcast Artisan Concrete Mantel and oversized historic windows. The open plan chef’s Kitchen allows for perfect flow into the sun-filled Breakfast Room with pantry wall. The formal Dining Room includes triple exposures, wet bar and custom wall moldings. This level also offers walkout access into the beautiful rear garden with fresh flagstone hardscape and a custom teak arched garden door leading to 2 SUV-sized parking spaces. The spacious third floor features a generous Primary Bedroom Suite with double closets and oversized marble bathroom, reflecting a modern interpretation of classic Georgetown design. This level also includes the 2nd Bedroom and 3rd Bedroom both with en-suite Bathrooms. The top floor features the 4th Bedroom which can double as a secondary Primary Suite, in addition to the 5th Bedroom, perfect as a Guest Bedroom / Home Office / Den. Every inch of this immaculate home has been thoughtfully redesigned for modern living while honoring its Georgetown heritage. OPEN HOUSE SUNDAY, 3/24 FROM 2-4PM!
Zillow last checked: 8 hours ago
Listing updated: April 26, 2024 at 08:41am
Listed by:
Nancy Taylor Bubes 202-386-7813,
Washington Fine Properties, LLC,
Listing Team: The Nancy Taylor Bubes Group, Co-Listing Team: The Nancy Taylor Bubes Group,Co-Listing Agent: Liz Dangio 202-427-7890,
Washington Fine Properties, LLC
Bought with:
Janet Whitman
Coldwell Banker Realty - Washington
Source: Bright MLS,MLS#: DCDC2117882
Facts & features
Interior
Bedrooms & bathrooms
- Bedrooms: 6
- Bathrooms: 6
- Full bathrooms: 5
- 1/2 bathrooms: 1
- Main level bathrooms: 1
- Main level bedrooms: 1
Basement
- Area: 1061
Heating
- Central, Natural Gas
Cooling
- Central Air, Electric
Appliances
- Included: Gas Water Heater
Features
- Has basement: No
- Number of fireplaces: 2
Interior area
- Total structure area: 4,178
- Total interior livable area: 4,178 sqft
- Finished area above ground: 3,117
- Finished area below ground: 1,061
Property
Parking
- Total spaces: 2
- Parking features: Alley Access, Driveway
- Uncovered spaces: 2
Accessibility
- Accessibility features: None
Features
- Levels: Four
- Stories: 4
- Pool features: None
Lot
- Size: 2,257 sqft
- Features: Urban Land-Manor-Glenelg
Details
- Additional structures: Above Grade, Below Grade
- Parcel number: 1220//0091
- Zoning: 000
- Special conditions: Standard
Construction
Type & style
- Home type: Townhouse
- Architectural style: Federal
- Property subtype: Townhouse
Materials
- Brick
- Foundation: Block
Condition
- New construction: No
- Year built: 1900
- Major remodel year: 2023
Utilities & green energy
- Sewer: Public Sewer
- Water: Public
Community & neighborhood
Location
- Region: Washington
- Subdivision: Georgetown
Other
Other facts
- Listing agreement: Exclusive Right To Sell
- Ownership: Fee Simple
Price history
| Date | Event | Price |
|---|---|---|
| 4/26/2024 | Sold | $4,300,000-3.9%$1,029/sqft |
Source: | ||
| 4/23/2024 | Pending sale | $4,475,000$1,071/sqft |
Source: | ||
| 4/15/2024 | Contingent | $4,475,000$1,071/sqft |
Source: | ||
| 3/21/2024 | Listed for sale | $4,475,000-3.7%$1,071/sqft |
Source: | ||
| 3/5/2024 | Listing removed | -- |
Source: | ||
Public tax history
Tax history is unavailable.
Find assessor info on the county website
Neighborhood: Georgetown
Nearby schools
GreatSchools rating
- 10/10Hyde-Addison Elementary SchoolGrades: PK-5Distance: 0.1 mi
- 6/10Hardy Middle SchoolGrades: 6-8Distance: 0.6 mi
- 7/10Jackson-Reed High SchoolGrades: 9-12Distance: 3.1 mi
Schools provided by the listing agent
- District: District Of Columbia Public Schools
Source: Bright MLS. This data may not be complete. We recommend contacting the local school district to confirm school assignments for this home.
Sell for more on Zillow
Get a free Zillow Showcase℠ listing and you could sell for .
$4,166,600
2% more+ $83,332
With Zillow Showcase(estimated)
$4,249,932
