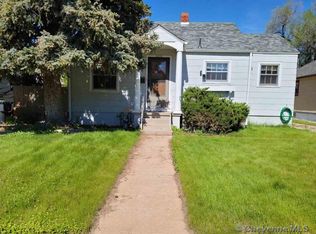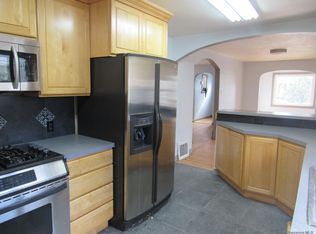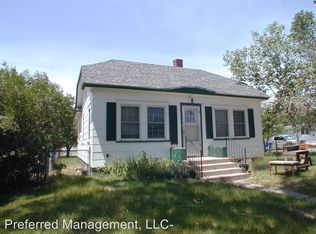Sold on 05/14/25
Price Unknown
3318 McComb Ave, Cheyenne, WY 82001
3beds
1,564sqft
City Residential, Residential
Built in 1938
6,969.6 Square Feet Lot
$320,100 Zestimate®
$--/sqft
$2,071 Estimated rent
Home value
$320,100
$304,000 - $336,000
$2,071/mo
Zestimate® history
Loading...
Owner options
Explore your selling options
What's special
Welcome to your dream home in the heart of Cheyenne! This beautifully updated 3-bedroom, 2-bath, 1,564 sq ft gem blends old-school charm with modern convenience, perfectly situated near Pioneer Park and Warren Air Force Base. Step inside to find a well-cared-for interior featuring hardwood floors, fresh paint, and stylish updates throughout—think vintage character meets contemporary flair. The layout offers three spacious bedrooms and two full baths, providing ample room for relaxation or hosting. Step outside to a stunning patio surrounded by vibrant plants that burst into bloom in late spring and summer, creating a serene oasis for morning coffee or evening gatherings. The detached one-car garage includes a bonus den/office—perfect for working from home or unwinding in peace. Located just minutes from Pioneer Park’s greenery and Warren Air Force Base’s convenience, this updated home is a rare find. Move-in ready with character, modern touches, and a breathtaking outdoor space, it’s Cheyenne living at its finest!
Zillow last checked: 8 hours ago
Listing updated: May 15, 2025 at 02:34pm
Listed by:
Mariah Jeffery 307-316-2239,
Coldwell Banker, The Property Exchange
Bought with:
Natacha Gaspar
#1 Properties
Source: Cheyenne BOR,MLS#: 96622
Facts & features
Interior
Bedrooms & bathrooms
- Bedrooms: 3
- Bathrooms: 2
- Full bathrooms: 2
- Main level bathrooms: 2
Primary bedroom
- Level: Main
- Area: 132
- Dimensions: 12 x 11
Bedroom 2
- Level: Main
- Area: 110
- Dimensions: 11 x 10
Bedroom 3
- Level: Basement
- Area: 108
- Dimensions: 12 x 9
Bathroom 1
- Features: Full
- Level: Main
Bathroom 2
- Features: Full
- Level: Main
Dining room
- Level: Main
- Area: 45
- Dimensions: 5 x 9
Kitchen
- Level: Main
- Area: 64
- Dimensions: 8 x 8
Living room
- Level: Main
- Area: 225
- Dimensions: 15 x 15
Basement
- Area: 782
Heating
- Forced Air, Natural Gas
Cooling
- Other
Appliances
- Included: Dishwasher, Dryer, Microwave, Range, Refrigerator, Washer
- Laundry: In Basement
Features
- Flooring: Hardwood
- Basement: Partially Finished
- Number of fireplaces: 1
- Fireplace features: One, Wood Burning
Interior area
- Total structure area: 1,564
- Total interior livable area: 1,564 sqft
- Finished area above ground: 782
Property
Parking
- Total spaces: 1
- Parking features: 1 Car Detached
- Garage spaces: 1
Accessibility
- Accessibility features: None
Features
- Patio & porch: Patio
Lot
- Size: 6,969 sqft
- Dimensions: 7,000
Details
- Parcel number: 14672543301700
- Special conditions: Arms Length Sale
Construction
Type & style
- Home type: SingleFamily
- Architectural style: Ranch
- Property subtype: City Residential, Residential
Materials
- Wood/Hardboard
- Foundation: Basement
- Roof: Composition/Asphalt
Condition
- New construction: No
- Year built: 1938
Utilities & green energy
- Electric: Town of Pine Bluffs
- Gas: Black Hills Energy
- Sewer: City Sewer
- Water: Public
Community & neighborhood
Location
- Region: Cheyenne
- Subdivision: Capital Hts Add
Other
Other facts
- Listing agreement: N
- Listing terms: Cash,Conventional,FHA,VA Loan
Price history
| Date | Event | Price |
|---|---|---|
| 5/14/2025 | Sold | -- |
Source: | ||
| 4/6/2025 | Pending sale | $300,000$192/sqft |
Source: | ||
| 4/4/2025 | Listed for sale | $300,000+77%$192/sqft |
Source: | ||
| 4/7/2012 | Listing removed | $169,500$108/sqft |
Source: RE/MAX CAPITOL PROPERTIES #50301 | ||
| 2/9/2012 | Price change | $169,500-3%$108/sqft |
Source: RE/MAX CAPITOL PROPERTIES #50301 | ||
Public tax history
| Year | Property taxes | Tax assessment |
|---|---|---|
| 2024 | $1,467 -5.5% | $20,751 -5.5% |
| 2023 | $1,553 +15.5% | $21,960 +17.9% |
| 2022 | $1,345 +14.2% | $18,633 +14.4% |
Find assessor info on the county website
Neighborhood: 82001
Nearby schools
GreatSchools rating
- 5/10Deming Elementary SchoolGrades: K-3Distance: 0.5 mi
- 6/10McCormick Junior High SchoolGrades: 7-8Distance: 1.9 mi
- 7/10Central High SchoolGrades: 9-12Distance: 1.7 mi


