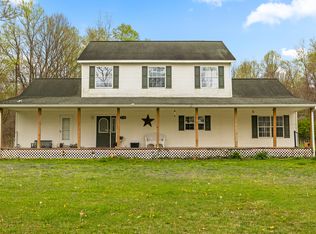EVER DREAMT OF OWNING YOUR OWN FARM? THIS BEAUTIFUL 2 BEDROOM, 1 BATHROOM CABIN IS NESTLED PERFECTLY ON THIS PARTIALLY WOODED 60 ACRE TRACT! PRIVACY WAS SOUGHT AFTER WHEN PLACING THIS CABINS LOCATION YEARS AGO. ENJOY VIEWS OF THE LARGE POND FROM THE FRONT DECK AREA WHILE OVERLOOKING THE ENTIRE GROUNDS. THIS 60 ACRE PROPERTY IS ENTIRELY FENCED IN WOVEN WIRE AND COULD BE USED FOR LIVESTOCK RIGHT AWAY. EASY COMMUTES TO CRANE, BEDFORD, OR BLOOMINGTON MAKE THIS AN IDEAL LOCATION. 40X30 POLE BARN COULD BE FOR AGRICULTURAL USE OR ADDITIONAL EQUIPMENT STORAGE SPACE AND 12X12 UTILITY SHED IS LOCATED JUST NORTH OF THE HOME. ONE YEAR HSA HOME WARRANTY IS INCLUDED WITH THE HOME. THIS IS TRULY A ONCE IN A LIFETIME PROPERTY.
This property is off market, which means it's not currently listed for sale or rent on Zillow. This may be different from what's available on other websites or public sources.
