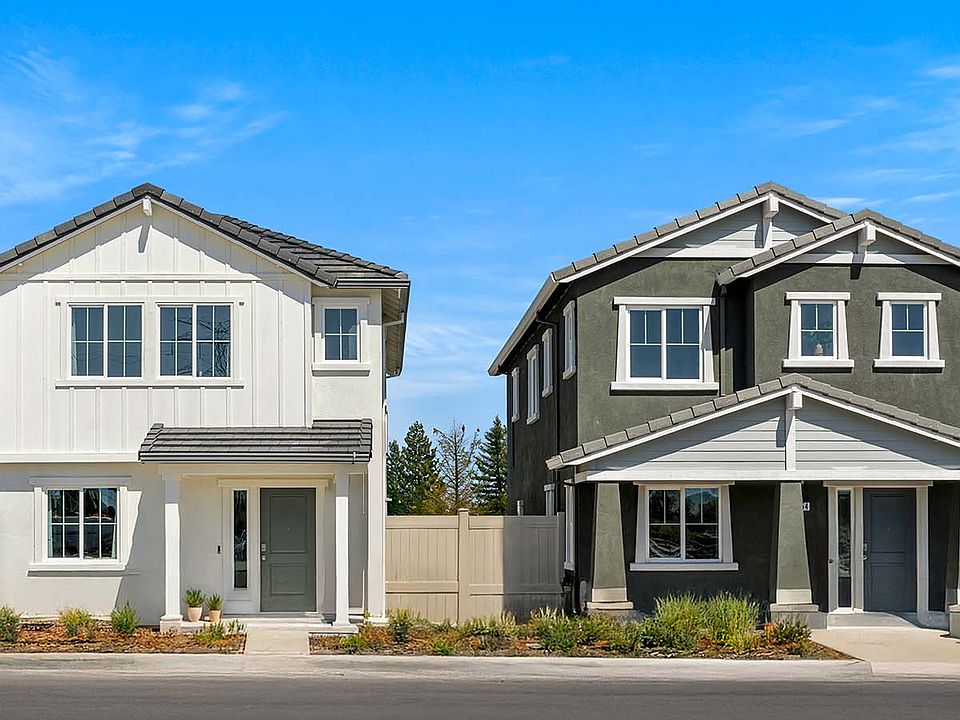Gated community. Brand new solar farm home offering a two-story alley floor plan with 3 bedrooms, 2 bathrooms, and a 2-car garage. Features include a spacious open-concept great room, plank flooring all downstairs, carpet upstairs, quartz counter tops and shaker-style cabinets. Home features a Connected® Smart Home System which includes a programmable thermostat, door locks, smart light switch and touchscreen Smart Home control device when the system is connected to the internet. Please note interior photography is from the model complex.
Active
$437,990
3318 Lunar Sky Walk, Sacramento, CA 95834
3beds
1,296sqft
Single Family Residence
Built in 2025
1,799.03 Square Feet Lot
$438,200 Zestimate®
$338/sqft
$272/mo HOA
What's special
Gated communityCarpet upstairsShaker-style cabinetsPlank flooringTwo-story alley floor planProgrammable thermostatQuartz counter tops
Call: (916) 347-4864
- 34 days |
- 321 |
- 14 |
Zillow last checked: 8 hours ago
Listing updated: October 29, 2025 at 12:44pm
Listed by:
Shellee McAsey DRE #02029930 916-909-1988,
D.R. Horton -Sacramento
Source: MetroList Services of CA,MLS#: 225128527Originating MLS: MetroList Services, Inc.
Travel times
Schedule tour
Select your preferred tour type — either in-person or real-time video tour — then discuss available options with the builder representative you're connected with.
Facts & features
Interior
Bedrooms & bathrooms
- Bedrooms: 3
- Bathrooms: 2
- Full bathrooms: 2
Dining room
- Features: Breakfast Nook
Kitchen
- Features: Breakfast Area, Stone Counters, Island w/Sink
Heating
- Central
Cooling
- Central Air
Appliances
- Included: Ice Maker, Microwave, Dryer, Washer
- Laundry: Laundry Closet, Electric Dryer Hookup, Upper Level, Hookups Only, Inside
Features
- Flooring: Carpet, Vinyl, Wood
- Has fireplace: No
Interior area
- Total interior livable area: 1,296 sqft
Property
Parking
- Total spaces: 2
- Parking features: Alley Access, Attached, Garage Faces Rear
- Attached garage spaces: 2
Features
- Stories: 2
- Fencing: Back Yard
Lot
- Size: 1,799.03 Square Feet
- Features: Sprinklers In Front, Landscaped, Low Maintenance
Details
- Zoning description: Res
- Special conditions: Standard
Construction
Type & style
- Home type: SingleFamily
- Property subtype: Single Family Residence
Materials
- Frame
- Foundation: Slab
- Roof: Tile
Condition
- New construction: Yes
- Year built: 2025
Details
- Builder name: D.R. Horton
Utilities & green energy
- Sewer: Public Sewer
- Water: Public
- Utilities for property: Public, Sewer In & Connected, Solar
Green energy
- Energy generation: Solar
Community & HOA
Community
- Features: Gated
- Subdivision: Skylar
HOA
- Has HOA: Yes
- Amenities included: Exercise Course, Park
- HOA fee: $272 monthly
Location
- Region: Sacramento
Financial & listing details
- Price per square foot: $338/sqft
- Price range: $438K - $438K
- Date on market: 10/2/2025
About the community
Discover Skylar in the City of Sacramento. This community is conveniently located within walking distance to several schools. Across the street from a park and walking trails. This beautiful community features four distinct floorplans from 1,296 - 1,415 square feet, each offering 3 spacious bedrooms and 2 modern bathrooms as well as two car garages.
Discover the perfect gated community with a shared park and quick access to business 80.
All homes at Skylar feature fully fenced backyards, offering privacy and a perfect space for outdoor entertaining. Buyers can select from four distinct elevation styles: Farmhouse, Craftsman, West Coast or Mission.
Whether you are considering moving or simply exploring the possibilities, Skylar in Sacramento invites you to discover a place where comfort and community converge. Come tour your new home today.
Source: DR Horton

