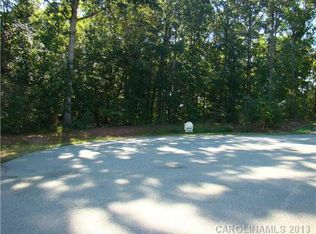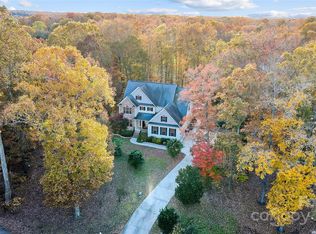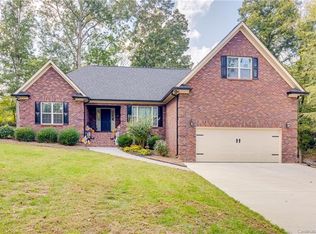Home for the Holidays! This beautiful home is nestled on a 1.5 acre lot showcasing amazing space to create your perfect retreat! Master on the Main, finished basement with closet, full bath and extra living space that is perfect for a in-law suite, 4th bedroom, or any kind of flex space! Kitchen boasts newer appliances, granite countertops and open concept to dining area and family room w/ soaring ceilings. Upstairs has two spacious bedrooms, full bath, & multi-flex bonus room w/ storage closets, media closet and office/playroom/craft area. Enjoy the view of your tree-lined land from the back deck, covered front porch or ground level patio. Situated in the country yet close to Monroe By-Pass & Hwy. 601. This house has been lovingly cared for and offers a warm welcome home!
This property is off market, which means it's not currently listed for sale or rent on Zillow. This may be different from what's available on other websites or public sources.


