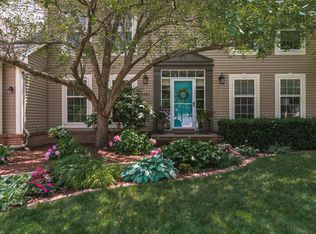Closed
$390,000
3318 Eagle Crest Rd, Bloomington, IL 61704
4beds
3,344sqft
Single Family Residence
Built in 1995
9,075 Square Feet Lot
$419,500 Zestimate®
$117/sqft
$3,020 Estimated rent
Home value
$419,500
$382,000 - $461,000
$3,020/mo
Zestimate® history
Loading...
Owner options
Explore your selling options
What's special
Welcome to this beautiful 4-bedroom, 3.5-bathroom home with a 3-car garage, nestled on a large lot. This one-owner property showcases a two story entry way and stunning Brazilian cherry hardwood floors and crown molding throughout. The main level offers an eat-in kitchen with granite countertops, a formal dining room with a tray ceiling, a family room with built-in bookcases surrounding a gas log fireplace and separate living room. The updated eat-in kitchen has granite counter tops with breakfast bar. There is a built-in pantry as well as a separate pantry closet. The home features two separate staircases leading to the second floor, where you'll find spacious bedrooms and walk-in closets. The primary suite includes a cathedral ceiling, an updated bathroom with a tiled shower with dual shower heads, two separate vanity areas, large walk-in closet, and luxurious touches such as a heated towel bar and a timed fan to control humidity. Convenience is key with first-floor laundry and additional laundry hookups in the finished basement. The home is equipped with a high-efficiency HVAC system with an upgraded filter and whole-house humidifier installed in 2011, a sump pump with radon pipe installed and newer hot water heater (2018). The garage has extra insulation, insulated garage doors and offers an extra workshop space with a gas heater. The roof has lifetime shingles. Outside, you'll enjoy an oversized patio perfect for entertaining, beautiful landscaping with several mature trees and one of the larger lots in the neighborhood. This home is move-in ready and filled with thoughtful upgrades throughout.
Zillow last checked: 8 hours ago
Listing updated: September 27, 2024 at 08:04am
Listing courtesy of:
Amanda Armstrong, ABR,SRS 309-826-1471,
RE/MAX Rising,
John Armstrong 309-275-9333,
RE/MAX Rising
Bought with:
Caroline Bird
Coldwell Banker Real Estate Group
Source: MRED as distributed by MLS GRID,MLS#: 12131392
Facts & features
Interior
Bedrooms & bathrooms
- Bedrooms: 4
- Bathrooms: 4
- Full bathrooms: 3
- 1/2 bathrooms: 1
Primary bedroom
- Features: Flooring (Carpet), Bathroom (Full)
- Level: Second
- Area: 196 Square Feet
- Dimensions: 14X14
Bedroom 2
- Features: Flooring (Carpet), Window Treatments (All)
- Level: Second
- Area: 224 Square Feet
- Dimensions: 14X16
Bedroom 3
- Features: Flooring (Carpet), Window Treatments (All)
- Level: Second
- Area: 154 Square Feet
- Dimensions: 14X11
Bedroom 4
- Features: Flooring (Carpet), Window Treatments (All)
- Level: Second
- Area: 132 Square Feet
- Dimensions: 11X12
Dining room
- Features: Flooring (Hardwood), Window Treatments (All)
- Level: Main
- Area: 165 Square Feet
- Dimensions: 15X11
Family room
- Features: Flooring (Hardwood), Window Treatments (All)
- Level: Main
- Area: 304 Square Feet
- Dimensions: 16X19
Other
- Features: Flooring (Carpet), Window Treatments (All)
- Level: Basement
- Area: 288 Square Feet
- Dimensions: 16X18
Kitchen
- Features: Kitchen (Eating Area-Breakfast Bar, Eating Area-Table Space), Flooring (Hardwood), Window Treatments (All)
- Level: Main
- Area: 231 Square Feet
- Dimensions: 21X11
Laundry
- Features: Flooring (Hardwood), Window Treatments (All)
- Level: Main
- Area: 30 Square Feet
- Dimensions: 6X5
Living room
- Features: Flooring (Hardwood), Window Treatments (All)
- Level: Main
- Area: 132 Square Feet
- Dimensions: 12X11
Other
- Features: Flooring (Carpet)
- Level: Basement
- Area: 300 Square Feet
- Dimensions: 30X10
Heating
- Natural Gas
Cooling
- Central Air
Appliances
- Included: Range, Microwave, Dishwasher, Refrigerator, Washer, Dryer
- Laundry: Main Level
Features
- Cathedral Ceiling(s), Walk-In Closet(s), Bookcases, Granite Counters, Separate Dining Room
- Flooring: Hardwood, Carpet
- Windows: Drapes
- Basement: Partially Finished,Full
- Number of fireplaces: 1
Interior area
- Total structure area: 3,644
- Total interior livable area: 3,344 sqft
- Finished area below ground: 885
Property
Parking
- Total spaces: 3
- Parking features: On Site, Garage Owned, Attached, Garage
- Attached garage spaces: 3
Accessibility
- Accessibility features: No Disability Access
Features
- Stories: 2
Lot
- Size: 9,075 sqft
- Dimensions: 55X165
Details
- Parcel number: 1530181009
- Special conditions: None
Construction
Type & style
- Home type: SingleFamily
- Architectural style: Traditional
- Property subtype: Single Family Residence
Materials
- Vinyl Siding, Brick
Condition
- New construction: No
- Year built: 1995
Utilities & green energy
- Sewer: Storm Sewer
- Water: Public
Community & neighborhood
Community
- Community features: Park, Curbs, Sidewalks, Street Lights, Street Paved
Location
- Region: Bloomington
- Subdivision: Eagle Crest
Other
Other facts
- Listing terms: Conventional
- Ownership: Fee Simple
Price history
| Date | Event | Price |
|---|---|---|
| 9/27/2024 | Sold | $390,000+1.3%$117/sqft |
Source: | ||
| 8/15/2024 | Contingent | $384,900$115/sqft |
Source: | ||
| 8/8/2024 | Listed for sale | $384,900$115/sqft |
Source: | ||
Public tax history
| Year | Property taxes | Tax assessment |
|---|---|---|
| 2024 | $8,846 +9.9% | $115,549 +14.4% |
| 2023 | $8,049 +9% | $100,998 +12.8% |
| 2022 | $7,383 +1.6% | $89,553 +2.6% |
Find assessor info on the county website
Neighborhood: 61704
Nearby schools
GreatSchools rating
- 9/10Grove Elementary SchoolGrades: K-5Distance: 1.2 mi
- 5/10Chiddix Jr High SchoolGrades: 6-8Distance: 3.5 mi
- 8/10Normal Community High SchoolGrades: 9-12Distance: 1.4 mi
Schools provided by the listing agent
- Elementary: Grove Elementary
- Middle: Chiddix Jr High
- High: Normal Community High School
- District: 5
Source: MRED as distributed by MLS GRID. This data may not be complete. We recommend contacting the local school district to confirm school assignments for this home.

Get pre-qualified for a loan
At Zillow Home Loans, we can pre-qualify you in as little as 5 minutes with no impact to your credit score.An equal housing lender. NMLS #10287.
