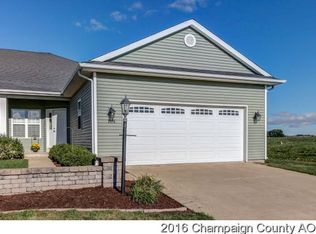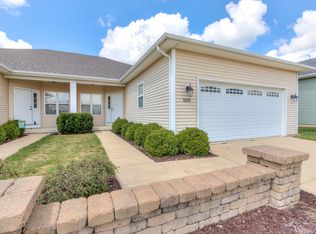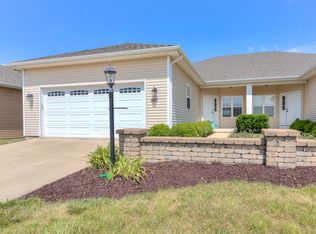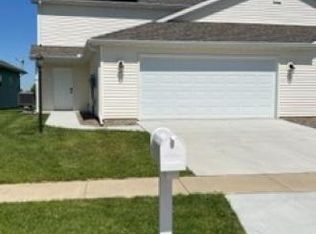Closed
$250,000
3318 Boulder Ridge Dr, Champaign, IL 61822
3beds
1,583sqft
Townhouse, Single Family Residence
Built in 2007
4,180 Square Feet Lot
$253,600 Zestimate®
$158/sqft
$1,842 Estimated rent
Home value
$253,600
$226,000 - $284,000
$1,842/mo
Zestimate® history
Loading...
Owner options
Explore your selling options
What's special
Ready for new owners! Outside elevation is becoming and it offers a pretty stone decorative wall. Interior recently painter & new carpet in the bedrooms & Great room, The kitchen is nicely appointed for easy access in fact you can see from the front to the back yard in this floor plan. Owners suite offers a comfortable space with a full bth & walk in closet. Two car garage, Move in and unpack as the home is beautiful & inviting starting with the front elevation door overhang on the pouch and then you will also see a second cozy overhang right outside the back door too and this view has a covered patio offering sunset views for free! Our unit is ready for occupancy! Prepare for lots of beautiful sunsets off the back patio. Note that the back patio is covered or some might call it an overhang. Nonetheless the patio is protected from the elements which will ensure long relaxing sunset views. A partial privacy fence helps secure a little more privacy. Our Home interior has been recently painted along with new carpet installed not to many days ago. The inside has been cleaned and ready to take on new owners! Just walk in and unpack. Comfortable floor plan offering a beautiful functioning kitchen with plenty of storage and all this that looks over into the spacious great room. 3 Bedrooms are all ready to be dressed up! Two full baths are waiting for your own touches....This home is ready to move in and unpack.
Zillow last checked: 8 hours ago
Listing updated: April 09, 2025 at 01:59pm
Listing courtesy of:
Peggy Holdren 217-202-5121,
Holdren & Associates, Inc.
Bought with:
Gina Sterling
KELLER WILLIAMS-TREC
Source: MRED as distributed by MLS GRID,MLS#: 12279861
Facts & features
Interior
Bedrooms & bathrooms
- Bedrooms: 3
- Bathrooms: 2
- Full bathrooms: 2
Primary bedroom
- Features: Flooring (Carpet), Bathroom (Full)
- Level: Main
- Area: 180 Square Feet
- Dimensions: 15X12
Bedroom 2
- Features: Flooring (Carpet), Window Treatments (Blinds)
- Level: Main
- Area: 140 Square Feet
- Dimensions: 14X10
Bedroom 3
- Features: Flooring (Carpet)
- Level: Main
- Area: 130 Square Feet
- Dimensions: 13X10
Dining room
- Level: Main
- Dimensions: COMBO
Kitchen
- Features: Kitchen (Eating Area-Table Space), Flooring (Vinyl)
- Level: Main
- Area: 160 Square Feet
- Dimensions: 20X8
Laundry
- Features: Flooring (Vinyl)
- Level: Main
- Area: 63 Square Feet
- Dimensions: 9X7
Living room
- Features: Flooring (Carpet)
- Level: Main
- Area: 320 Square Feet
- Dimensions: 20X16
Heating
- Natural Gas, Forced Air
Cooling
- Central Air
Appliances
- Included: Gas Water Heater
Features
- Basement: Crawl Space
Interior area
- Total structure area: 1,583
- Total interior livable area: 1,583 sqft
- Finished area below ground: 0
Property
Parking
- Total spaces: 2
- Parking features: Concrete, Garage Door Opener, On Site, Garage Owned, Attached, Garage
- Attached garage spaces: 2
- Has uncovered spaces: Yes
Accessibility
- Accessibility features: No Disability Access
Lot
- Size: 4,180 sqft
- Dimensions: 38 X 110
Details
- Parcel number: 412004420055
- Special conditions: None
- Other equipment: Ceiling Fan(s)
Construction
Type & style
- Home type: Townhouse
- Property subtype: Townhouse, Single Family Residence
Materials
- Vinyl Siding
- Foundation: Block
- Roof: Asphalt
Condition
- New construction: No
- Year built: 2007
Utilities & green energy
- Electric: 200+ Amp Service
- Sewer: Public Sewer
- Water: Public
Community & neighborhood
Security
- Security features: Carbon Monoxide Detector(s)
Location
- Region: Champaign
- Subdivision: Boulder Ridge
HOA & financial
HOA
- Has HOA: Yes
- HOA fee: $125 annually
- Amenities included: None
- Services included: None
Other
Other facts
- Listing terms: Conventional
- Ownership: Fee Simple w/ HO Assn.
Price history
| Date | Event | Price |
|---|---|---|
| 4/8/2025 | Sold | $250,000+4.4%$158/sqft |
Source: | ||
| 2/10/2025 | Pending sale | $239,400$151/sqft |
Source: | ||
| 2/5/2025 | Listed for sale | $239,400+42.5%$151/sqft |
Source: | ||
| 7/31/2007 | Sold | $168,000$106/sqft |
Source: Public Record | ||
Public tax history
| Year | Property taxes | Tax assessment |
|---|---|---|
| 2024 | $5,960 +6.2% | $68,340 +9.8% |
| 2023 | $5,613 +6.3% | $62,240 +8.4% |
| 2022 | $5,279 +2.5% | $57,410 +2% |
Find assessor info on the county website
Neighborhood: 61822
Nearby schools
GreatSchools rating
- 4/10Kenwood Elementary SchoolGrades: K-5Distance: 2 mi
- 3/10Jefferson Middle SchoolGrades: 6-8Distance: 2.3 mi
- 6/10Centennial High SchoolGrades: 9-12Distance: 2.2 mi
Schools provided by the listing agent
- Elementary: Champaign Elementary School
- High: Centennial High School
- District: 4
Source: MRED as distributed by MLS GRID. This data may not be complete. We recommend contacting the local school district to confirm school assignments for this home.

Get pre-qualified for a loan
At Zillow Home Loans, we can pre-qualify you in as little as 5 minutes with no impact to your credit score.An equal housing lender. NMLS #10287.



