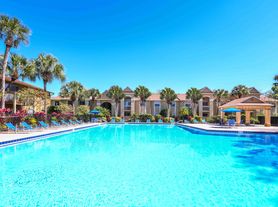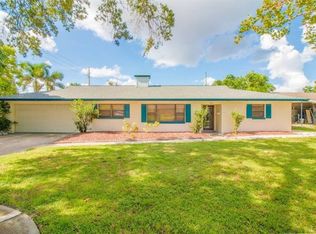Experience the luxury of a brand-new home inside a quiet, established Winter Park community. This 1,031 sq. ft. townhouse at 3318 Amberwood Way has been completely gut-renovated to the highest modern standards. Literally everything inside these walls is new - this is not just a cosmetic update; it is a worry-free sanctuary.
THE TOWNHOME (Unit Features):
- Completely redesigned with new cabinetry, expansive quartz countertops, a modern black subway tile backsplash, and a suite of never-used black stainless steel appliances.
- Brand New Systems: Enjoy total peace of mind with a brand new air ducts, updated plumbing, and new electrical fixtures throughout.
- 2.5 bathrooms (2 full upstairs, 1 half-bath downstairs) entirely rebuilt with designer vanities, quartz tops, gold accents, and floor-to-ceiling custom tile showers.
- Elegant, durable wood-look porcelain tile runs seamlessly through the entire home - no carpet anywhere.
- Open-concept living/dining area flooded with natural light. Upstairs features two spacious bedrooms, perfect for a dual-master setup or home office.
- Large sliding glass doors open to a private, enclosed backyard with a patio for grilling and a secure storage shed for bikes or gear.
- Includes 2 assigned parking spots directly in front of your door.
- Resident is responsible for electricity and strictly no smoking.
Situated in the desirable Hidden Oaks community, this home offers a prime location zoned for top-rated Winter Park schools, including Aloma Elementary, Glenridge Middle, and the renowned Winter Park High School. Residents enjoy access to a sparkling community pool and playground surrounded by mature trees, all while being positioned in the heart of East Orlando's education and employment hub. This location provides unbeatable convenience for students and professionals alike, with Full Sail University, UCF, Valencia College, Rollins College, Siemens, and Lockheed Martin just minutes away. You'll love the daily ease of living near the intersection of University and Goldenrod putting you moments from Costco and Starbucks while being just a short drive from the boutique dining of Park Avenue. Plus, with quick access to SR-436, the 408 Expressway, and the 417 Greenway, commuting to Downtown Orlando or the airport is a breeze.
Don't miss this rare opportunity to rent a "like-new" home in Winter Park. Contact us today to schedule a private tour!
Owner is responsible for Water and Sewage.
Renter is responsible for electricity and rental insurance.
No smoking allowed and small pets allowed.
Apartment for rent
Accepts Zillow applications
$2,000/mo
3318 Amber Wood Way #100, Winter Park, FL 32792
2beds
1,031sqft
Price may not include required fees and charges.
Apartment
Available now
Cats, small dogs OK
Central air
In unit laundry
Off street parking
What's special
Gold accentsUpdated plumbingQuartz topsTwo spacious bedroomsExpansive quartz countertopsBrand new air ductsFloor-to-ceiling custom tile showers
- 6 days |
- -- |
- -- |
Zillow last checked: 11 hours ago
Listing updated: November 29, 2025 at 10:56am
Travel times
Facts & features
Interior
Bedrooms & bathrooms
- Bedrooms: 2
- Bathrooms: 3
- Full bathrooms: 2
- 1/2 bathrooms: 1
Cooling
- Central Air
Appliances
- Included: Dishwasher, Dryer, Freezer, Microwave, Oven, Refrigerator, Washer
- Laundry: In Unit
Features
- Flooring: Tile
Interior area
- Total interior livable area: 1,031 sqft
Property
Parking
- Parking features: Off Street
- Details: Contact manager
Features
- Exterior features: Electricity not included in rent
Details
- Parcel number: 302211359001000
Construction
Type & style
- Home type: Apartment
- Property subtype: Apartment
Building
Management
- Pets allowed: Yes
Community & HOA
Community
- Features: Pool
HOA
- Amenities included: Pool
Location
- Region: Winter Park
Financial & listing details
- Lease term: 1 Year
Price history
| Date | Event | Price |
|---|---|---|
| 11/29/2025 | Listed for rent | $2,000+66.7%$2/sqft |
Source: Zillow Rentals | ||
| 8/15/2025 | Sold | $150,000-21.1%$145/sqft |
Source: | ||
| 5/30/2025 | Pending sale | $190,000$184/sqft |
Source: | ||
| 5/29/2025 | Listing removed | $190,000$184/sqft |
Source: | ||
| 2/22/2024 | Pending sale | $190,000$184/sqft |
Source: | ||

