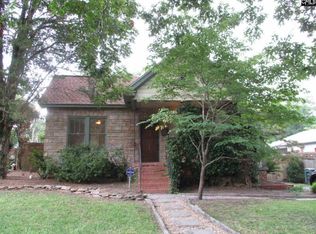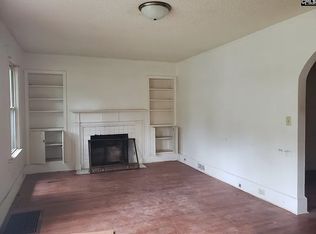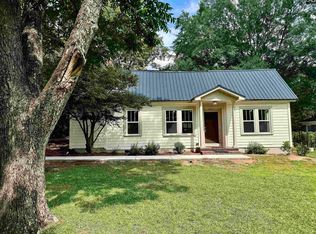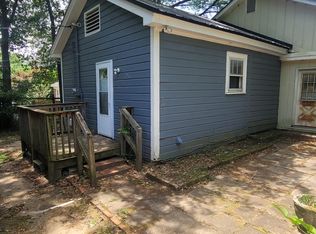Classic brick bungalow in the up and coming NOMA area around the corner from Earlewood Park! Close to downtown attractions such as the Bull Street complex and new restaurants along North Main; around the corner from the amenities of Earlewood Park. All brick exterior with great details. Energy-efficient double hung windows with low-e glass; new architectural shingle roof in 2017. Inside, enjoy high ceilings, abundant windows, oak hardwood floors throughout (no carpet); picture molding; great room w/masonry fireplace and french doors to adjacent sunroom with terra-cotta tile floor and new windows; bright formal dining room w/arched openings and large windows; breakfast nook with built-in cabinetry and seating area; Bright retro style kitchen with gas range/oven, 42" tall cabinets, classic white glazed tile backsplash, heavy duty vinyl tile flooring, and original 1930's cast-iron drainboard sink; bathroom has original mosaic floor tile and wall tile, new plumbing fixtures, and attached linen closet; unfinished basement workshop space with windows, and large attic with pull-down stair; utility room and pantry off of kitchen with tile floor. All interior doors have original hardware with glass door knobs. Updated gas pack HVAC system (2016); New PEX water lines and gas water heater (2014); New Roof (2017); large backyard; ADT security system. House under termite bond. Great charm and details that you just can't find in newer homes!
This property is off market, which means it's not currently listed for sale or rent on Zillow. This may be different from what's available on other websites or public sources.



