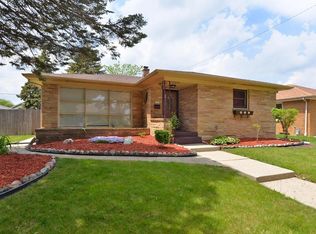Closed
$242,550
3318 Third AVENUE, Racine, WI 53402
3beds
1,073sqft
Single Family Residence
Built in 1954
5,662.8 Square Feet Lot
$251,100 Zestimate®
$226/sqft
$1,624 Estimated rent
Home value
$251,100
$239,000 - $264,000
$1,624/mo
Zestimate® history
Loading...
Owner options
Explore your selling options
What's special
Solid brick ranch in move in condition! This beauty was totally remodeled in 2020 - down-to-the-studs - including roof, furnace, central air conditioning, hot water heater, insulation, electrical service upgrade and wiring, drywall, subfloor and flooring, doors, windows, woodwork, plumbing, all bathroom fixtures- tub, toilet, vanity, and ceramic tile tub surround, ceiling fans and light fixtures, and an upscale repurposed kitchen with 42'' cabinets and granite counters. This beautifully maintained one story home has an open floor plan and also includes stainless steel kitchen appliances, a big fenced yard and 2 1/2 car garage. Conveniently located close to restaurants, shopping, banks, schools and the Racine zoo. About 1/2 mile to Lake Michigan.
Zillow last checked: 8 hours ago
Listing updated: January 21, 2025 at 05:31am
Listed by:
Sue Causey,
Coldwell Banker Realty
Bought with:
Karen Sorenson
Source: WIREX MLS,MLS#: 1902859 Originating MLS: Metro MLS
Originating MLS: Metro MLS
Facts & features
Interior
Bedrooms & bathrooms
- Bedrooms: 3
- Bathrooms: 1
- Full bathrooms: 1
- Main level bedrooms: 3
Primary bedroom
- Level: Main
- Area: 154
- Dimensions: 14 x 11
Bedroom 2
- Level: Main
- Area: 99
- Dimensions: 11 x 9
Bedroom 3
- Level: Main
- Area: 121
- Dimensions: 11 x 11
Bathroom
- Features: Tub Only, Ceramic Tile, Shower Over Tub
Kitchen
- Level: Main
- Area: 108
- Dimensions: 12 x 9
Living room
- Level: Main
- Area: 234
- Dimensions: 18 x 13
Heating
- Natural Gas, Forced Air
Cooling
- Central Air
Appliances
- Included: Dishwasher, Disposal, Dryer, Microwave, Range, Refrigerator, Washer
Features
- Flooring: Wood or Sim.Wood Floors
- Basement: Block,Full
Interior area
- Total structure area: 1,073
- Total interior livable area: 1,073 sqft
- Finished area above ground: 1,073
Property
Parking
- Total spaces: 2.5
- Parking features: Garage Door Opener, Detached, 2 Car
- Garage spaces: 2.5
Features
- Levels: One
- Stories: 1
- Fencing: Fenced Yard
Lot
- Size: 5,662 sqft
- Features: Sidewalks
Details
- Parcel number: 20393000
- Zoning: 0
Construction
Type & style
- Home type: SingleFamily
- Architectural style: Ranch
- Property subtype: Single Family Residence
Materials
- Brick, Brick/Stone
Condition
- 21+ Years
- New construction: No
- Year built: 1954
Utilities & green energy
- Sewer: Public Sewer
- Water: Public
Community & neighborhood
Location
- Region: Racine
- Municipality: Racine
Price history
| Date | Event | Price |
|---|---|---|
| 9/14/2025 | Listing removed | $2,300$2/sqft |
Source: Zillow Rentals Report a problem | ||
| 9/9/2025 | Listed for rent | $2,300$2/sqft |
Source: Zillow Rentals Report a problem | ||
| 1/17/2025 | Sold | $242,550-1.4%$226/sqft |
Source: | ||
| 1/5/2025 | Contingent | $246,000$229/sqft |
Source: | ||
| 1/2/2025 | Listed for sale | $246,000+44.7%$229/sqft |
Source: | ||
Public tax history
| Year | Property taxes | Tax assessment |
|---|---|---|
| 2024 | $3,633 +7.5% | $149,200 +13% |
| 2023 | $3,378 +9.7% | $132,000 +10% |
| 2022 | $3,079 -2.2% | $120,000 +10.1% |
Find assessor info on the county website
Neighborhood: 53402
Nearby schools
GreatSchools rating
- 1/10Jerstad-Agerholm Elementary SchoolGrades: PK-8Distance: 0.3 mi
- 3/10Horlick High SchoolGrades: 9-12Distance: 1.2 mi
Schools provided by the listing agent
- District: Racine
Source: WIREX MLS. This data may not be complete. We recommend contacting the local school district to confirm school assignments for this home.

Get pre-qualified for a loan
At Zillow Home Loans, we can pre-qualify you in as little as 5 minutes with no impact to your credit score.An equal housing lender. NMLS #10287.
