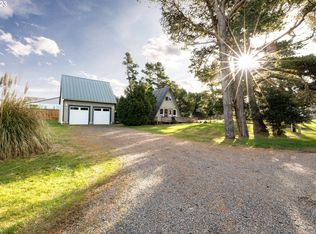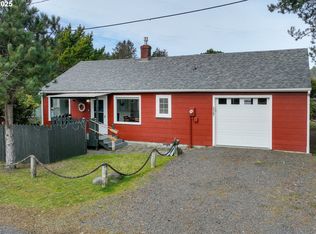Cute Cottage near the beach... This 2 bedroom 1 bath with finished attic space is the perfect place for your weekend getaways. Situated in the desirable Sunset Beach neighborhood, you can enjoy the local elk in the area as well as fish in the Neacoxie Creek, or spend the day at the beach which is less than half a mile away. Close to shopping and the golf course, but also off the beaten path for the privacy that you are searching for.
This property is off market, which means it's not currently listed for sale or rent on Zillow. This may be different from what's available on other websites or public sources.

