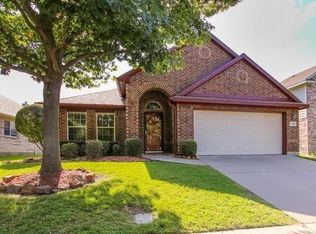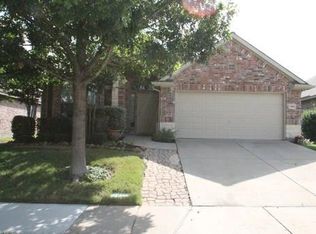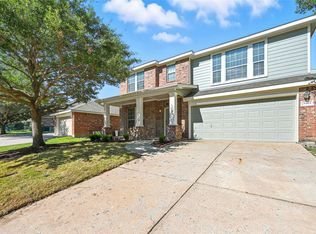Sold on 04/14/25
Price Unknown
3317 Timber Ridge Trl, McKinney, TX 75071
4beds
2,702sqft
Single Family Residence
Built in 2006
5,662.8 Square Feet Lot
$461,200 Zestimate®
$--/sqft
$2,744 Estimated rent
Home value
$461,200
$434,000 - $489,000
$2,744/mo
Zestimate® history
Loading...
Owner options
Explore your selling options
What's special
Spacious 4 bed, 2.5 bath home loaded with stylish and smart updates throughout, sitting just down the street from a beautiful neighborhood pond! As you enter, you're greeted by a cozy formal dining room with a new chandelier, molding, and tons of natural light. The updated kitchen is outfitted with freshly painted white cabinetry, stainless steel appliances, tile backsplash, updated fixtures, and a breakfast bar. It flows seamlessly into the open primary living room with a wood-burning fireplace, giving you a great space to host friends and family. The private primary suite's bathroom was recently updated with new shower glass for the walk-in shower. The walk-in closet provides plenty of storage space. Take the party upstairs to the two additional living areas! A flexible open living area sits at the top of the stairs, plus a one-of-a-kind game room is currently outfitted with a rope swing and a built-in rock climbing wall for endless family fun, and could easily double as a media room or exercise room! One of the 3 upstairs bedrooms sits opposite the rest and could easily double as a secluded work-from-home office! Enjoy the peace of mind that comes from having numerous systems updated in recent years, including the hot water heater, HVAC, and garage door motor. Don't sweat the utility bills! The Nest thermostat and smart sprinkler system make it easy to ensure your house runs efficiently by saving electricity and water and keeping more money in your pockets! Coupled with the smart sprinkler system and newly installed sod, a transferable one-year Chorbie lawn treatment will keep your yard looking great year-round. The home also sits a short walk from McKinney North High School!
Zillow last checked: 8 hours ago
Listing updated: May 14, 2025 at 11:44am
Listed by:
Todd Tramonte 0515613 214-216-2161,
Market Experts Realty 214-216-2161,
Jeremy Payne 0697384 972-269-5074,
Market Experts Realty
Bought with:
Jonathan Morsinkhoff
Regal, REALTORS
Source: NTREIS,MLS#: 20843676
Facts & features
Interior
Bedrooms & bathrooms
- Bedrooms: 4
- Bathrooms: 3
- Full bathrooms: 2
- 1/2 bathrooms: 1
Primary bedroom
- Level: First
Bedroom
- Level: Second
Bedroom
- Level: Second
Bedroom
- Level: Second
Primary bathroom
- Level: First
Breakfast room nook
- Level: First
Dining room
- Level: First
Other
- Level: Second
Game room
- Level: Second
Half bath
- Level: First
Kitchen
- Level: First
Living room
- Level: First
Living room
- Level: Second
Utility room
- Level: First
Heating
- Central, Electric
Cooling
- Central Air, Ceiling Fan(s), Electric
Appliances
- Included: Dishwasher, Electric Range, Disposal, Microwave, Refrigerator
- Laundry: Washer Hookup, Electric Dryer Hookup, Laundry in Utility Room
Features
- Built-in Features, Double Vanity, Eat-in Kitchen, High Speed Internet, Kitchen Island, Open Floorplan, Pantry, Cable TV, Walk-In Closet(s)
- Flooring: Carpet, Tile, Wood
- Windows: Window Coverings
- Has basement: No
- Number of fireplaces: 1
- Fireplace features: Living Room, Wood Burning
Interior area
- Total interior livable area: 2,702 sqft
Property
Parking
- Total spaces: 2
- Parking features: Concrete, Door-Single, Driveway, Garage Faces Front, Garage, Garage Door Opener
- Attached garage spaces: 2
- Has uncovered spaces: Yes
Features
- Levels: Two
- Stories: 2
- Patio & porch: Patio, Covered
- Exterior features: Awning(s), Private Yard, Rain Gutters
- Pool features: None
- Fencing: Back Yard,Fenced,Stone,Wood
Lot
- Size: 5,662 sqft
- Features: Back Yard, Interior Lot, Lawn, Landscaped, Level, Subdivision, Sprinkler System, Few Trees
Details
- Parcel number: R847500D03601
Construction
Type & style
- Home type: SingleFamily
- Architectural style: Traditional,Detached
- Property subtype: Single Family Residence
Materials
- Brick
- Foundation: Slab
- Roof: Composition,Shingle
Condition
- Year built: 2006
Utilities & green energy
- Sewer: Public Sewer
- Water: Public
- Utilities for property: Electricity Connected, Sewer Available, Separate Meters, Underground Utilities, Water Available, Cable Available
Community & neighborhood
Community
- Community features: Lake, Trails/Paths, Curbs
Location
- Region: Mckinney
- Subdivision: Timber Creek Ph I
HOA & financial
HOA
- Has HOA: Yes
- HOA fee: $414 semi-annually
- Services included: All Facilities, Association Management, Maintenance Grounds
- Association name: Insight Association Mgmt
- Association phone: 214-494-6002
Other
Other facts
- Listing terms: Cash,Conventional,FHA,VA Loan
Price history
| Date | Event | Price |
|---|---|---|
| 4/14/2025 | Sold | -- |
Source: NTREIS #20843676 Report a problem | ||
| 3/24/2025 | Pending sale | $475,000$176/sqft |
Source: NTREIS #20843676 Report a problem | ||
| 3/17/2025 | Contingent | $475,000$176/sqft |
Source: NTREIS #20843676 Report a problem | ||
| 2/14/2025 | Listed for sale | $475,000+61%$176/sqft |
Source: NTREIS #20843676 Report a problem | ||
| 6/2/2020 | Sold | -- |
Source: Agent Provided Report a problem | ||
Public tax history
| Year | Property taxes | Tax assessment |
|---|---|---|
| 2025 | -- | $431,335 +5.9% |
| 2024 | $5,983 +11.3% | $407,262 +10% |
| 2023 | $5,376 | $370,238 +10% |
Find assessor info on the county website
Neighborhood: Timber Creek
Nearby schools
GreatSchools rating
- 6/10Naomi Press Elementary SchoolGrades: K-5Distance: 1.5 mi
- 7/10Scott Morgan Johnson Middle SchoolGrades: 6-8Distance: 0.6 mi
- 8/10Mckinney North High SchoolGrades: 9-12Distance: 0.5 mi
Schools provided by the listing agent
- Elementary: Naomi Press
- Middle: Johnson
- High: McKinney North
- District: McKinney ISD
Source: NTREIS. This data may not be complete. We recommend contacting the local school district to confirm school assignments for this home.
Get a cash offer in 3 minutes
Find out how much your home could sell for in as little as 3 minutes with a no-obligation cash offer.
Estimated market value
$461,200
Get a cash offer in 3 minutes
Find out how much your home could sell for in as little as 3 minutes with a no-obligation cash offer.
Estimated market value
$461,200


