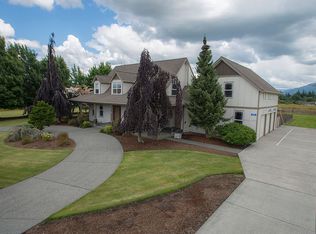Gorgeous setting and updated throughout! This 3BR, 1.5BA home lives large w/spacious and open floor plan highlighting the views out every window. Enjoy the bright and light oversized living room w/fireplace and huge dining room w/french sliding doors out to back deck. Love to cook? The kitchen is huge w/stainless steel appliances & eat-in breakfast nook. With a freshly remodeled main bath, new hot water tank, plenty of yard space, RV/boat parking and outbuildings...you don't want to miss this!
This property is off market, which means it's not currently listed for sale or rent on Zillow. This may be different from what's available on other websites or public sources.

