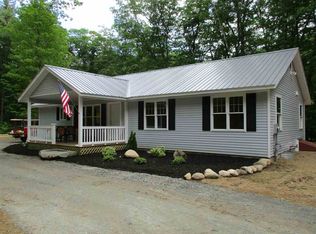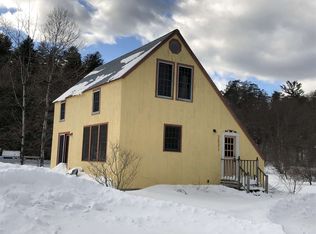This lovely spacious renovated country home is nestled between the State Forest and the West River with the incredible Scott Covered Bridge right near the driveway. This historic bridge is the longest wooden span in VT, built in 1870. The West River is ideal for swimming. The back boundary of this home rests against the beautiful Townshend State Forest where opportunities abound for hiking, snowshoeing and cross-country skiing all from your back door. This home is completely ready for the next owner to love and make their own. It boasts 3+ large bedrooms, as well as an office space with room for a personal library, should the new owner wish. The appliances are brand new, and the washer and dryer have never been used. There is a hybrid heat pump for the hot water, and a newly drilled well. The handsome standing seam roof is completely maintenance free. All the work has been done and with no expenses spared. If you are an outdoor enthusiast, look no further. Townshend Lake Park is right here, and Mount Snow ski area is a short 25 minute drive away. Berry picking is nearby with a few wonderful unique eateries nearby for the food lover in you.
This property is off market, which means it's not currently listed for sale or rent on Zillow. This may be different from what's available on other websites or public sources.


