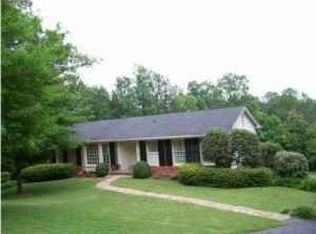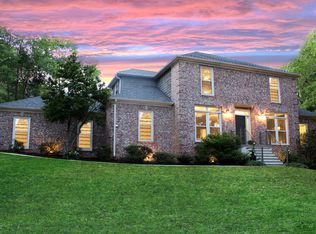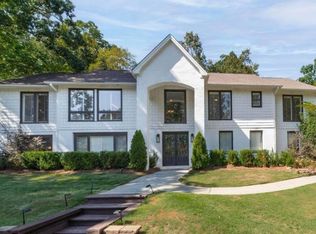Sold for $670,880 on 09/11/25
$670,880
3317 Sandhurst Rd, Mountain Brook, AL 35223
3beds
2,372sqft
Single Family Residence
Built in 1959
0.53 Acres Lot
$682,100 Zestimate®
$283/sqft
$2,229 Estimated rent
Home value
$682,100
$641,000 - $730,000
$2,229/mo
Zestimate® history
Loading...
Owner options
Explore your selling options
What's special
Welcome to this beautifully updated 3-bedroom, 2-bath home nestled in the heart of Brookwood Forest! Inside, you'll find gleaming hardwood floors throughout the main level, fresh interior paint, and a stylishly renovated kitchen that opens seamlessly to the cozy den. Step right out from the kitchen or den to a spacious screened-in porch—the perfect spot to enjoy your morning coffee while overlooking the private, fenced backyard. The front and back yards have been enhanced with professional landscaping, irrigation, and lighting. The bedrooms are generously sized, and both bathrooms have been tastefully updated. Downstairs, the finished basement offers incredible flexibility with a large den, dedicated office space, expanded storage, and new flooring. You'll also love the additional screened porch with a relaxing hot tub just off the basement den. The oversized garage offers exceptional storage and is ideal for a workshop or hobby space. This one checks all of the boxes! Don't miss it!
Zillow last checked: 8 hours ago
Listing updated: September 11, 2025 at 03:03pm
Listed by:
Amy Maziarz 205-515-1903,
Red Hills Realty, LLC
Bought with:
Robin Kidd
Ray & Poynor Properties
Source: GALMLS,MLS#: 21428015
Facts & features
Interior
Bedrooms & bathrooms
- Bedrooms: 3
- Bathrooms: 2
- Full bathrooms: 2
Primary bedroom
- Level: First
Bedroom 1
- Level: First
Bedroom 2
- Level: First
Primary bathroom
- Level: First
Bathroom 1
- Level: First
Dining room
- Level: First
Family room
- Level: First
Kitchen
- Features: Stone Counters
- Level: First
Living room
- Level: First
Basement
- Area: 626
Office
- Level: Basement
Heating
- Central, Natural Gas
Cooling
- Central Air, Electric
Appliances
- Included: Gas Cooktop, Microwave, Refrigerator, Stove-Electric, Gas Water Heater
- Laundry: Electric Dryer Hookup, Sink, In Basement, Laundry Room, Laundry (ROOM), Yes
Features
- Recessed Lighting, Smooth Ceilings, Tub/Shower Combo
- Flooring: Hardwood, Laminate
- Basement: Full,Partially Finished,Daylight
- Attic: Pull Down Stairs,Yes
- Number of fireplaces: 1
- Fireplace features: Marble (FIREPL), Den, Gas
Interior area
- Total interior livable area: 2,372 sqft
- Finished area above ground: 1,746
- Finished area below ground: 626
Property
Parking
- Total spaces: 2
- Parking features: Attached, Basement, Driveway, Garage Faces Side
- Attached garage spaces: 2
- Has uncovered spaces: Yes
Features
- Levels: One
- Stories: 1
- Patio & porch: Porch Screened, Covered (DECK), Open (DECK), Deck
- Exterior features: Lighting, Sprinkler System
- Pool features: None
- Has spa: Yes
- Spa features: Bath
- Fencing: Fenced
- Has view: Yes
- View description: None
- Waterfront features: No
Lot
- Size: 0.53 Acres
- Features: Subdivision
Details
- Additional structures: Storage
- Parcel number: 2800104001038.000
- Special conditions: N/A
Construction
Type & style
- Home type: SingleFamily
- Property subtype: Single Family Residence
Materials
- 1 Side Brick, Wood Siding
- Foundation: Basement
Condition
- Year built: 1959
Utilities & green energy
- Sewer: Septic Tank
- Water: Public
Community & neighborhood
Location
- Region: Mountain Brook
- Subdivision: Mountain Brook
Price history
| Date | Event | Price |
|---|---|---|
| 9/11/2025 | Sold | $670,880+11.8%$283/sqft |
Source: | ||
| 8/21/2025 | Pending sale | $599,900$253/sqft |
Source: | ||
| 8/19/2025 | Listed for sale | $599,900+65.7%$253/sqft |
Source: | ||
| 12/14/2018 | Sold | $362,000-8.8%$153/sqft |
Source: | ||
| 9/1/2018 | Listing removed | $397,000$167/sqft |
Source: Red Hills Realty, LLC #804696 Report a problem | ||
Public tax history
| Year | Property taxes | Tax assessment |
|---|---|---|
| 2025 | $6,236 +3.5% | $57,700 +3.5% |
| 2024 | $6,023 | $55,740 |
| 2023 | $6,023 +29.8% | $55,740 +29.9% |
Find assessor info on the county website
Neighborhood: 35223
Nearby schools
GreatSchools rating
- 10/10Brookwood Forest Elementary SchoolGrades: PK-6Distance: 0.7 mi
- 10/10Mt Brook Jr High SchoolGrades: 7-9Distance: 1.8 mi
- 10/10Mt Brook High SchoolGrades: 10-12Distance: 1.4 mi
Schools provided by the listing agent
- Elementary: Brookwood Forest
- Middle: Mountain Brook
- High: Mountain Brook
Source: GALMLS. This data may not be complete. We recommend contacting the local school district to confirm school assignments for this home.
Get a cash offer in 3 minutes
Find out how much your home could sell for in as little as 3 minutes with a no-obligation cash offer.
Estimated market value
$682,100
Get a cash offer in 3 minutes
Find out how much your home could sell for in as little as 3 minutes with a no-obligation cash offer.
Estimated market value
$682,100


