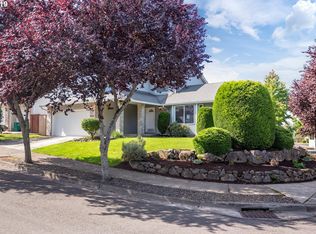Sold
$539,000
3317 SW Eastwood Ave, Gresham, OR 97080
4beds
2,204sqft
Residential, Single Family Residence
Built in 2001
5,227.2 Square Feet Lot
$534,000 Zestimate®
$245/sqft
$3,171 Estimated rent
Home value
$534,000
$502,000 - $566,000
$3,171/mo
Zestimate® history
Loading...
Owner options
Explore your selling options
What's special
Welcome to this beautifully maintained 2,204 sq ft family home, located in the sought-after Centennial School District. Designed with comfort and functionality in mind, all four generously sized bedrooms are located on the upper level. The vaulted primary suite is a true retreat, featuring double walk-in closets and a luxurious ensuite bath with double vanities, a jetted soaking tub, and a walk-in shower. The upstairs bathroom has been recently updated and offers a skylight to bring in natural light. The main level boasts a large, open-concept kitchen with abundant cabinetry and expansive counter space, ideal for meal prep and storage. The kitchen flows seamlessly into the great room, complete with a cozy gas fireplace and sliding doors that lead to a covered patio and fully fenced backyard—perfect for year-round outdoor enjoyment. You’ll also find formal vaulted living and dining rooms, ideal for entertaining or relaxing in style. Additional features include a built-in central vacuum system, forced-air gas heating with central air conditioning, and a three-car garage with one stall currently converted into a gaming room (which can easily be converted back into a garage space). The garage door has been updated with brand new hardware and springs, offering both functionality and peace of mind. The washer, dryer, and refrigerator are included with the home, making it truly move-in ready.This home offers the perfect blend of space, style, and convenience—don’t miss your opportunity to make it yours!
Zillow last checked: 8 hours ago
Listing updated: August 11, 2025 at 07:23am
Listed by:
Debra Thomas 503-936-2643,
RE/MAX Advantage Group
Bought with:
Mona Yassine, 201227589
Keller Williams Sunset Corridor
Source: RMLS (OR),MLS#: 737778300
Facts & features
Interior
Bedrooms & bathrooms
- Bedrooms: 4
- Bathrooms: 3
- Full bathrooms: 2
- Partial bathrooms: 1
- Main level bathrooms: 1
Primary bedroom
- Features: Bathroom, Double Closet, Double Sinks, Ensuite, Jetted Tub, Vaulted Ceiling, Walkin Closet, Walkin Shower, Wallto Wall Carpet
- Level: Upper
- Area: 192
- Dimensions: 12 x 16
Bedroom 2
- Features: Ceiling Fan, Wallto Wall Carpet
- Level: Upper
- Area: 132
- Dimensions: 12 x 11
Bedroom 3
- Features: Wallto Wall Carpet
- Level: Upper
- Area: 143
- Dimensions: 13 x 11
Bedroom 4
- Features: Wallto Wall Carpet
- Level: Upper
- Area: 143
- Dimensions: 13 x 11
Dining room
- Features: Vaulted Ceiling, Wallto Wall Carpet
- Level: Main
Kitchen
- Features: Dishwasher, Disposal, Gas Appliances, Great Room, Microwave, Pantry, Free Standing Range, Free Standing Refrigerator, Solid Surface Countertop, Tile Floor
- Level: Main
Living room
- Features: Bay Window, Vaulted Ceiling, Wallto Wall Carpet
- Level: Main
- Area: 240
- Dimensions: 16 x 15
Heating
- Forced Air
Cooling
- Central Air
Appliances
- Included: Dishwasher, Disposal, Free-Standing Gas Range, Free-Standing Refrigerator, Gas Appliances, Microwave, Stainless Steel Appliance(s), Washer/Dryer, Free-Standing Range, Gas Water Heater
Features
- Ceiling Fan(s), Central Vacuum, Soaking Tub, Vaulted Ceiling(s), Great Room, Pantry, Bathroom, Double Closet, Double Vanity, Walk-In Closet(s), Walkin Shower, Tile
- Flooring: Tile, Wall to Wall Carpet
- Doors: Storm Door(s)
- Windows: Double Pane Windows, Vinyl Frames, Bay Window(s)
- Basement: Crawl Space
- Number of fireplaces: 1
- Fireplace features: Gas
Interior area
- Total structure area: 2,204
- Total interior livable area: 2,204 sqft
Property
Parking
- Total spaces: 3
- Parking features: Driveway, On Street, Garage Door Opener, Attached
- Attached garage spaces: 3
- Has uncovered spaces: Yes
Features
- Levels: Two
- Stories: 2
- Patio & porch: Covered Patio
- Exterior features: Yard
- Has spa: Yes
- Spa features: Bath
- Fencing: Fenced
Lot
- Size: 5,227 sqft
- Features: Level, SqFt 5000 to 6999
Details
- Parcel number: R488252
Construction
Type & style
- Home type: SingleFamily
- Architectural style: Traditional
- Property subtype: Residential, Single Family Residence
Materials
- Lap Siding, Vinyl Siding
- Foundation: Concrete Perimeter
- Roof: Composition
Condition
- Resale
- New construction: No
- Year built: 2001
Utilities & green energy
- Gas: Gas
- Sewer: Public Sewer
- Water: Public
Community & neighborhood
Location
- Region: Gresham
Other
Other facts
- Listing terms: Cash,Conventional,FHA,VA Loan
- Road surface type: Paved
Price history
| Date | Event | Price |
|---|---|---|
| 8/11/2025 | Sold | $539,000$245/sqft |
Source: | ||
| 7/8/2025 | Pending sale | $539,000$245/sqft |
Source: | ||
| 6/30/2025 | Price change | $539,000-3.6%$245/sqft |
Source: | ||
| 6/23/2025 | Price change | $559,000-1.8%$254/sqft |
Source: | ||
| 6/18/2025 | Price change | $569,000-0.9%$258/sqft |
Source: | ||
Public tax history
| Year | Property taxes | Tax assessment |
|---|---|---|
| 2025 | $6,475 +4.4% | $341,930 +3% |
| 2024 | $6,202 +11.1% | $331,980 +3% |
| 2023 | $5,584 +3.8% | $322,320 +3% |
Find assessor info on the county website
Neighborhood: Southwest
Nearby schools
GreatSchools rating
- 6/10Butler Creek Elementary SchoolGrades: K-5Distance: 0.2 mi
- 3/10Centennial Middle SchoolGrades: 6-8Distance: 2.1 mi
- 4/10Centennial High SchoolGrades: 9-12Distance: 1.8 mi
Schools provided by the listing agent
- Elementary: Butler Creek
- Middle: Centennial
- High: Centennial
Source: RMLS (OR). This data may not be complete. We recommend contacting the local school district to confirm school assignments for this home.
Get a cash offer in 3 minutes
Find out how much your home could sell for in as little as 3 minutes with a no-obligation cash offer.
Estimated market value
$534,000
Get a cash offer in 3 minutes
Find out how much your home could sell for in as little as 3 minutes with a no-obligation cash offer.
Estimated market value
$534,000
