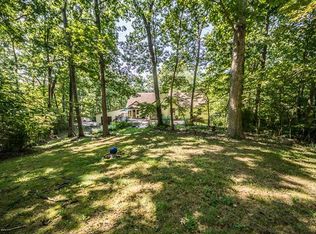INCOME potential w/this METICULOUSLY kept ranch & 2ND home! The main house has 3 bdrms, 2 full baths, main floor laundry. Kitchen boasts hickory cabinets, granite counter-tops, stainless steel appliances, pantry & walks out to maintenance-free 20 x 12 deck. Vaulted great has open staircase leading to the finished beautifully finished LL. You will be AMAZED when you see this! Full of natural light, beautiful laminate floors & so much space! Kitchenette, bedroom, bathroom, huge family room & 3 bonus rooms that could be office, game room, exercise room...endless possibilities! Walk out of LL to find a covered patio, wonderful landscaping, 2 sheds, extra parking, trees & fire pit! 25 x 24 heated detached garage w/attic storage & attached carport that was built for camper storage. BONUS HOUSE: Perfect for in-laws, college kids, office space, renters. Kitchen w/pantry, laundry area, breakfast room open to family rm, full bath & 2 bedrms w/walk-in closets. Each home has it's own septic field.
This property is off market, which means it's not currently listed for sale or rent on Zillow. This may be different from what's available on other websites or public sources.
