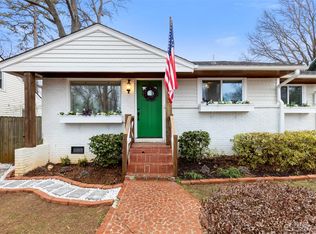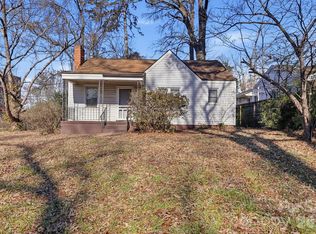Closed
$792,000
3317 Ritch Ave, Charlotte, NC 28206
3beds
1,736sqft
Single Family Residence
Built in 1926
0.19 Acres Lot
$791,300 Zestimate®
$456/sqft
$2,224 Estimated rent
Home value
$791,300
$736,000 - $855,000
$2,224/mo
Zestimate® history
Loading...
Owner options
Explore your selling options
What's special
MAKE NO MISTAKE—THIS BEAUTIFULLY MAINTAINED HOME IS IN EXCELLENT CONDITION! The fresh price adjustment ONLY reflects today’s shifting market, not any flaws in the property!
Positioned near NoDa’s vibrant core, the light rail, Optimist Hall, Uptown, and exciting new additions, this bright and beautifully updated 1926 Craftsman is priced to sell! Original character meets curated updates with gleaming wood floors, a durable metal roof, energy-efficient systems, and a rare main-level primary suite designed for everyday ease. The open floorplan flows into a chef’s kitchen with granite countertops, stylish finishes, and a flex space perfect for a home office, gym, or creative studio., Natural light pours in, making the home feel warm and inviting. Fresh landscaping enhances the curb appeal, and gardens add a touch of sustainability. Sprouts, NoDa’s first full-service grocery store, is opening soon just down the street—plus Amélie’s and NoDa favorites are just around the corner.
Zillow last checked: 8 hours ago
Listing updated: May 21, 2025 at 12:39pm
Listing Provided by:
Sarah Payne 704-491-7570,
Mooresville Commercial Realty
Bought with:
Briley Burris
Briley Burris Realty
Source: Canopy MLS as distributed by MLS GRID,MLS#: 4212902
Facts & features
Interior
Bedrooms & bathrooms
- Bedrooms: 3
- Bathrooms: 3
- Full bathrooms: 2
- 1/2 bathrooms: 1
- Main level bedrooms: 1
Primary bedroom
- Level: Main
Bedroom s
- Level: Upper
Bedroom s
- Level: Upper
Bathroom full
- Level: Main
Bathroom half
- Level: Main
Bathroom full
- Level: Upper
Heating
- ENERGY STAR Qualified Equipment, Natural Gas
Cooling
- Ceiling Fan(s), Dual, Electric, ENERGY STAR Qualified Equipment
Appliances
- Included: Dishwasher, Disposal, Dryer, Electric Cooktop, ENERGY STAR Qualified Washer, ENERGY STAR Qualified Dishwasher, ENERGY STAR Qualified Dryer, ENERGY STAR Qualified Refrigerator, Gas Water Heater, Microwave, Oven, Refrigerator, Washer/Dryer
- Laundry: Common Area, In Kitchen, Mud Room, Inside, Laundry Closet, Main Level
Features
- Flooring: Carpet, Tile, Wood
- Doors: French Doors, Insulated Door(s)
- Windows: Insulated Windows
- Has basement: No
- Attic: Pull Down Stairs
- Fireplace features: Family Room
Interior area
- Total structure area: 1,736
- Total interior livable area: 1,736 sqft
- Finished area above ground: 1,736
- Finished area below ground: 0
Property
Parking
- Total spaces: 1
- Parking features: Attached Carport, Driveway, On Street, Other - See Remarks
- Carport spaces: 1
- Has uncovered spaces: Yes
Features
- Levels: Two
- Stories: 2
- Patio & porch: Covered, Front Porch, Patio, Other
- Exterior features: Porte-cochere, Rainwater Catchment, Storage, Other - See Remarks
- Fencing: Back Yard,Fenced,Partial,Privacy,Wood
- Has view: Yes
- View description: City
Lot
- Size: 0.19 Acres
- Features: Level, Private, Views, Other - See Remarks
Details
- Additional structures: Other
- Parcel number: 09111505
- Zoning: N1-C
- Special conditions: Standard
Construction
Type & style
- Home type: SingleFamily
- Property subtype: Single Family Residence
Materials
- Brick Full, Cedar Shake, Block, Metal, Other
- Foundation: Crawl Space
- Roof: Composition,Metal
Condition
- New construction: No
- Year built: 1926
Utilities & green energy
- Sewer: Public Sewer
- Water: City
- Utilities for property: Cable Available, Electricity Connected, Wired Internet Available
Community & neighborhood
Security
- Security features: Carbon Monoxide Detector(s), Smoke Detector(s)
Location
- Region: Charlotte
- Subdivision: The Arts District
Other
Other facts
- Listing terms: Cash,Conventional,FHA,VA Loan
- Road surface type: Asphalt, Paved
Price history
| Date | Event | Price |
|---|---|---|
| 5/21/2025 | Sold | $792,000$456/sqft |
Source: | ||
| 5/3/2025 | Pending sale | $792,000$456/sqft |
Source: | ||
| 4/30/2025 | Price change | $792,000-3.3%$456/sqft |
Source: | ||
| 4/18/2025 | Price change | $818,888-2.5%$472/sqft |
Source: | ||
| 4/4/2025 | Price change | $839,900-1.8%$484/sqft |
Source: | ||
Public tax history
| Year | Property taxes | Tax assessment |
|---|---|---|
| 2025 | -- | $584,900 |
| 2024 | $4,582 +3.5% | $584,900 |
| 2023 | $4,429 +25.5% | $584,900 +65.9% |
Find assessor info on the county website
Neighborhood: Sugaw Creek-Ritch Ave
Nearby schools
GreatSchools rating
- 6/10Highland Renaissance AcademyGrades: PK-5Distance: 0.3 mi
- 3/10Martin Luther King Jr MiddleGrades: 6-8Distance: 1.8 mi
- 1/10Garinger High SchoolGrades: 9-12Distance: 1.6 mi
Get a cash offer in 3 minutes
Find out how much your home could sell for in as little as 3 minutes with a no-obligation cash offer.
Estimated market value$791,300
Get a cash offer in 3 minutes
Find out how much your home could sell for in as little as 3 minutes with a no-obligation cash offer.
Estimated market value
$791,300

