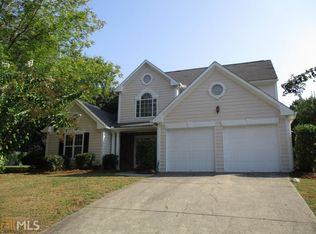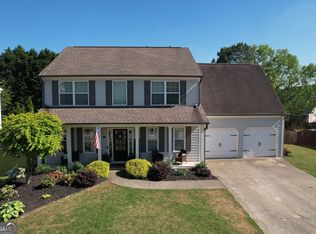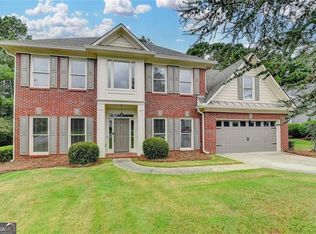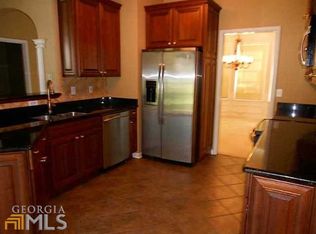Closed
$469,000
3317 Ridgemill Cir, Dacula, GA 30019
4beds
2,427sqft
Single Family Residence
Built in 1997
0.29 Acres Lot
$462,400 Zestimate®
$193/sqft
$2,352 Estimated rent
Home value
$462,400
$425,000 - $504,000
$2,352/mo
Zestimate® history
Loading...
Owner options
Explore your selling options
What's special
Welcome to an exceptional opportunity to experience refined living in the sought-after community of Hamilton Mill, located in the heart of Gwinnett County. This captivating residence at 3317 Ridgemill Circle is ideally positioned on a premier corner lot, offering both comfort and convenience in a picturesque setting. With easy access to Interstate 85, commuting to Atlanta and the surrounding areas is effortless. The nearby Mall of Georgia-one of the Southeast's largest shopping destinations-adds convenience with its vast selection of retail, dining, and entertainment options. Step inside this thoughtfully designed home and be welcomed by a grand two-story foyer. Freshly painted walls, crisp white trim, and a smart lock front door set the tone for modern comfort. The main level features a cozy breakfast area that overlooks the family room and kitchen with quartz countertops, with additional seating at the island-perfect for casual meals or homework. A new light fixture adds warmth and function to the space. The layout allows for seamless entertaining, with a fluid connection between the kitchen and dining room. A flexible front room offers the perfect space for a home office, playroom, or reading nook. The spacious primary suite enchants with plush new carpet, vaulted ceilings, and abundant natural light. Double doors lead to a serene retreat complete with a large walk-in closet. Upstairs, three additional bedrooms-each with step in closets-provide ample space for family or guests. A full bath with a long countertop and a dual shower/tub combo adds convenience. A smartly separated laundry room offers a practical "drop spot" away from the kitchen and garage. The two-car garage is equipped with smart technology, allowing access via phone, and includes storage, a workbench, pegboard, cabinetry, and well-placed outlets-ideal for weekend projects. Outdoors, enjoy mature landscaping, a flat side yard, and a fenced backyard-perfect for relaxing or entertaining under the stars. Hamilton Mill's lifestyle amenities elevate this home even further. Residents enjoy access to two junior Olympic-size swimming pools, kiddie splash zones, multiple playgrounds, tennis and pickleball courts, fitness center, basketball and sand volleyball courts, and covered grilling stations with lake views. The Highpoint section welcomes you with a serene lake, fishing areas, and open green spaces ideal for playing fetch, unwinding, or soaking in nature. With over 2,200 homes and a vibrant neighborhood spirit, this home truly captures the essence of community living. Don't miss the opportunity to make 3317 Ridgemill Circle your next home-where comfort, style, and lifestyle come together in perfect harmony.
Zillow last checked: 8 hours ago
Listing updated: June 13, 2025 at 08:18am
Listed by:
Mandi Montgomery 678-294-2784,
Virtual Properties Realty.com
Bought with:
Thea Marcacci, 280950
Keller Williams Realty Atl. Partners
Source: GAMLS,MLS#: 10503219
Facts & features
Interior
Bedrooms & bathrooms
- Bedrooms: 4
- Bathrooms: 3
- Full bathrooms: 2
- 1/2 bathrooms: 1
Kitchen
- Features: Pantry, Breakfast Bar
Heating
- Forced Air
Cooling
- Central Air
Appliances
- Included: Dishwasher, Microwave, Disposal, Gas Water Heater
- Laundry: Other
Features
- Other, Tray Ceiling(s), Vaulted Ceiling(s), Walk-In Closet(s)
- Flooring: Carpet
- Windows: Double Pane Windows
- Basement: None
- Number of fireplaces: 1
- Fireplace features: Masonry
- Common walls with other units/homes: No Common Walls
Interior area
- Total structure area: 2,427
- Total interior livable area: 2,427 sqft
- Finished area above ground: 2,427
- Finished area below ground: 0
Property
Parking
- Total spaces: 2
- Parking features: Garage Door Opener, Attached, Kitchen Level, Garage
- Has attached garage: Yes
Features
- Levels: Two
- Stories: 2
- Patio & porch: Patio
- Exterior features: Other
- Fencing: Back Yard,Wood
Lot
- Size: 0.29 Acres
- Features: Corner Lot
Details
- Parcel number: R3001 377
- Special conditions: As Is
Construction
Type & style
- Home type: SingleFamily
- Architectural style: Traditional
- Property subtype: Single Family Residence
Materials
- Wood Siding
- Foundation: Slab
- Roof: Composition
Condition
- Resale
- New construction: No
- Year built: 1997
Details
- Warranty included: Yes
Utilities & green energy
- Sewer: Public Sewer
- Water: Public
- Utilities for property: Electricity Available, Sewer Available, Water Available, Underground Utilities, Cable Available
Community & neighborhood
Security
- Security features: Smoke Detector(s)
Community
- Community features: Fitness Center, Clubhouse, Playground, Pool, Sidewalks, Street Lights, Swim Team, Tennis Court(s), Golf
Location
- Region: Dacula
- Subdivision: Hamilton Mill
HOA & financial
HOA
- Has HOA: Yes
- HOA fee: $1,200 annually
- Services included: Tennis
Other
Other facts
- Listing agreement: Exclusive Agency
Price history
| Date | Event | Price |
|---|---|---|
| 6/11/2025 | Sold | $469,000$193/sqft |
Source: | ||
| 5/13/2025 | Pending sale | $469,000$193/sqft |
Source: | ||
| 5/1/2025 | Listed for sale | $469,000+190.2%$193/sqft |
Source: | ||
| 7/21/2017 | Listing removed | $1,650$1/sqft |
Source: CHAPMAN HALL PROFESSIONALS REALTY LLC #5863169 Report a problem | ||
| 7/10/2017 | Price change | $1,650-5.7%$1/sqft |
Source: CHAPMAN HALL PROFESSIONALS REALTY LLC #5863169 Report a problem | ||
Public tax history
| Year | Property taxes | Tax assessment |
|---|---|---|
| 2025 | $6,259 -3.8% | $167,200 -2% |
| 2024 | $6,506 +0.6% | $170,600 +0.6% |
| 2023 | $6,470 +12.4% | $169,560 +12.8% |
Find assessor info on the county website
Neighborhood: 30019
Nearby schools
GreatSchools rating
- 8/10Puckett's Mill Elementary SchoolGrades: PK-5Distance: 2 mi
- 7/10Frank N. Osborne Middle SchoolGrades: 6-8Distance: 2.5 mi
- 9/10Mill Creek High SchoolGrades: 9-12Distance: 2.3 mi
Schools provided by the listing agent
- Elementary: Pucketts Mill
- Middle: Frank N Osborne
- High: Mill Creek
Source: GAMLS. This data may not be complete. We recommend contacting the local school district to confirm school assignments for this home.
Get a cash offer in 3 minutes
Find out how much your home could sell for in as little as 3 minutes with a no-obligation cash offer.
Estimated market value
$462,400



