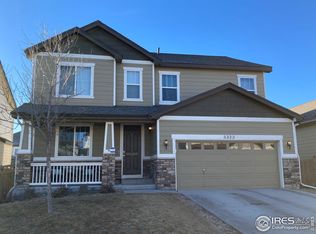Sold for $687,500 on 11/28/23
$687,500
3317 Quicksilver Rd, Frederick, CO 80516
4beds
3,786sqft
Residential-Detached, Residential
Built in 2016
5,788 Square Feet Lot
$653,500 Zestimate®
$182/sqft
$3,367 Estimated rent
Home value
$653,500
$621,000 - $686,000
$3,367/mo
Zestimate® history
Loading...
Owner options
Explore your selling options
What's special
This home is special and you will feel it the moment you walk through the front door. Stunning upgrades throughout. Custom Craftsman finishes include crown moldings, trim and wainscotting. Open kitchen w/expansive center island, 42" cabinets, walk in pantry, gas cooktop and double oven. New paint in and out. Basement bath has large shower and heated floors. Additional features are a loft, exercise room and heated garage with epoxy floor coating. Primary bedroom has oversized shower, built in- walk in closet and high end hardware and countertops. The backyard is a gardener's paradise from the outdoor kitchen and washout, multiple planter beds, and gazebo dining area - you are surrounded by nature. Radon mitigation is installed. Home is prewired for sound. Easy access via I25 to Denver or Fort Collins and 30 minutes to Boulder. Pool community.
Zillow last checked: 8 hours ago
Listing updated: August 02, 2024 at 05:26am
Listed by:
Paula King 303-773-3399,
Kentwood Real Estate Boulder Valley
Bought with:
Brooke VanHavermaat
Source: IRES,MLS#: 998446
Facts & features
Interior
Bedrooms & bathrooms
- Bedrooms: 4
- Bathrooms: 4
- Full bathrooms: 1
- 3/4 bathrooms: 2
- 1/2 bathrooms: 1
Primary bedroom
- Area: 270
- Dimensions: 18 x 15
Bedroom 2
- Area: 121
- Dimensions: 11 x 11
Bedroom 3
- Area: 121
- Dimensions: 11 x 11
Bedroom 4
- Area: 168
- Dimensions: 14 x 12
Dining room
- Area: 187
- Dimensions: 17 x 11
Family room
- Area: 304
- Dimensions: 19 x 16
Kitchen
- Area: 208
- Dimensions: 16 x 13
Heating
- Forced Air
Cooling
- Central Air, Ceiling Fan(s)
Appliances
- Included: Double Oven, Dishwasher, Microwave, Disposal
- Laundry: Washer/Dryer Hookups, Upper Level
Features
- Study Area, Eat-in Kitchen, Separate Dining Room, Open Floorplan, Pantry, Walk-In Closet(s), Loft, Kitchen Island, High Ceilings, Crown Molding, Sunroom, Open Floor Plan, Walk-in Closet, 9ft+ Ceilings
- Flooring: Wood, Wood Floors, Carpet
- Windows: Window Coverings, Skylight(s), Sunroom, Double Pane Windows, Skylights
- Basement: Partially Finished,Built-In Radon,Sump Pump
- Has fireplace: Yes
- Fireplace features: Gas, Gas Log, Family/Recreation Room Fireplace
Interior area
- Total structure area: 3,786
- Total interior livable area: 3,786 sqft
- Finished area above ground: 2,581
- Finished area below ground: 1,205
Property
Parking
- Total spaces: 2
- Parking features: Heated Garage
- Attached garage spaces: 2
- Details: Garage Type: Attached
Accessibility
- Accessibility features: Level Lot
Features
- Levels: Two
- Stories: 2
- Patio & porch: Patio
- Exterior features: Lighting
- Fencing: Partial,Wood
Lot
- Size: 5,788 sqft
- Features: Curbs, Gutters, Sidewalks, Lawn Sprinkler System, Mineral Rights Included, Level
Details
- Parcel number: R6784422
- Zoning: Res
- Special conditions: Private Owner
Construction
Type & style
- Home type: SingleFamily
- Property subtype: Residential-Detached, Residential
Materials
- Wood/Frame
- Roof: Composition
Condition
- Not New, Previously Owned
- New construction: No
- Year built: 2016
Details
- Builder name: Richmond
Utilities & green energy
- Electric: Electric, United Power
- Gas: Natural Gas, Black Hills
- Sewer: City Sewer
- Water: City Water, Town of Frederick
- Utilities for property: Natural Gas Available, Electricity Available
Community & neighborhood
Community
- Community features: Pool, Playground, Park, Hiking/Biking Trails
Location
- Region: Frederick
- Subdivision: Wyndham Hill
HOA & financial
HOA
- Has HOA: Yes
- HOA fee: $70 monthly
- Services included: Common Amenities, Management
Other
Other facts
- Listing terms: Cash,Conventional
- Road surface type: Paved, Asphalt
Price history
| Date | Event | Price |
|---|---|---|
| 11/28/2023 | Sold | $687,500$182/sqft |
Source: | ||
| 10/27/2023 | Pending sale | $687,500$182/sqft |
Source: | ||
| 10/25/2023 | Listed for sale | $687,500+64.3%$182/sqft |
Source: | ||
| 10/11/2016 | Sold | $418,400$111/sqft |
Source: Public Record Report a problem | ||
Public tax history
| Year | Property taxes | Tax assessment |
|---|---|---|
| 2025 | $6,632 +2.4% | $40,280 -6.5% |
| 2024 | $6,477 +20.1% | $43,070 -0.9% |
| 2023 | $5,393 +8% | $43,480 +30.3% |
Find assessor info on the county website
Neighborhood: 80516
Nearby schools
GreatSchools rating
- 7/10GRAND VIEW ELEMENTARYGrades: PK-5Distance: 0.4 mi
- 6/10Erie Middle SchoolGrades: 6-8Distance: 4.3 mi
- 8/10Erie High SchoolGrades: 9-12Distance: 3.3 mi
Schools provided by the listing agent
- Elementary: Legacy
- Middle: Frederick
- High: Erie
Source: IRES. This data may not be complete. We recommend contacting the local school district to confirm school assignments for this home.
Get a cash offer in 3 minutes
Find out how much your home could sell for in as little as 3 minutes with a no-obligation cash offer.
Estimated market value
$653,500
Get a cash offer in 3 minutes
Find out how much your home could sell for in as little as 3 minutes with a no-obligation cash offer.
Estimated market value
$653,500
