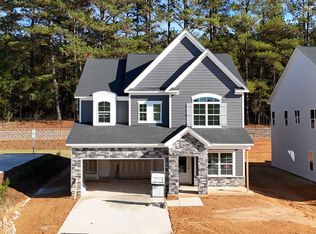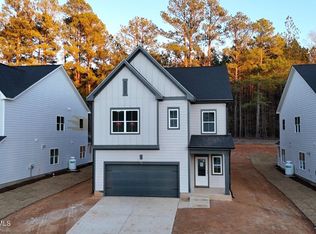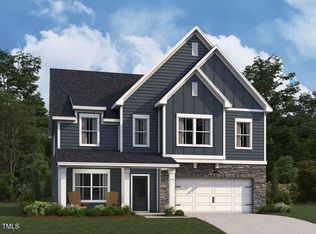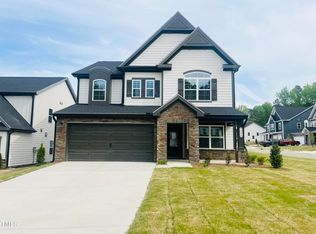Sold for $705,000
$705,000
3317 Oakfields Rd Lot 5, New Hill, NC 27562
5beds
3,282sqft
Single Family Residence, Residential
Built in 2024
7,840.8 Square Feet Lot
$700,000 Zestimate®
$215/sqft
$3,490 Estimated rent
Home value
$700,000
$665,000 - $735,000
$3,490/mo
Zestimate® history
Loading...
Owner options
Explore your selling options
What's special
The Alexis plan is a masterfully designed two-story home where refined luxury and practical living converge. Step onto the expansive front porch and enter into a bright, inviting space. The study, framed by French doors, offers a serene and elegant retreat—perfect for work or relaxation. The first floor also features a guest suite with a private bath, a powder room, and a stunning L-shaped gourmet kitchen that blends sleek design with natural beauty. Dark green cabinets create a bold contrast against the smooth quartz countertops, while brushed gold hardware adds a touch of opulence. The family room, with its modern fireplace, flows seamlessly into the large screened-in patio, where you can unwind while enjoying the peaceful, private backyard. Up the iron-railed staircase, the spacious primary suite is bathed in natural light, creating an ethereal atmosphere. The suite includes dual walk-in closets and a luxurious bath featuring a freestanding tub, separate vanity sinks, and organic textures that enhance the sense of calm and relaxation. The second floor also offers a large bonus room, two bedrooms that share a hall bath, and a third bedroom with a private en-suite. Each space is designed with harmonious contrasts, where clean lines meet rich textures like sisal and jute, creating a balance between modern sophistication and natural elements. LVP flooring throughout entire home - no carpet! Contact us today to schedule an appointment and experience the perfect blend of luxury, style, and nature.
Zillow last checked: 8 hours ago
Listing updated: October 28, 2025 at 12:36am
Listed by:
Diana Kathryn Bates 804-310-7386,
Ashton Woods Homes
Bought with:
Srikanth Cherukuri, 312778
Tristar Real Estate
Source: Doorify MLS,MLS#: 10060546
Facts & features
Interior
Bedrooms & bathrooms
- Bedrooms: 5
- Bathrooms: 5
- Full bathrooms: 4
- 1/2 bathrooms: 1
Heating
- Propane, Zoned
Cooling
- Zoned
Appliances
- Included: Propane Cooktop, Water Heater
Features
- Flooring: Carpet, Vinyl, Tile
- Number of fireplaces: 1
- Fireplace features: Family Room
Interior area
- Total structure area: 3,282
- Total interior livable area: 3,282 sqft
- Finished area above ground: 3,282
- Finished area below ground: 0
Property
Parking
- Total spaces: 4
- Parking features: Garage - Attached
- Attached garage spaces: 2
Features
- Levels: Two
- Stories: 2
- Has view: Yes
Lot
- Size: 7,840 sqft
Details
- Parcel number: Holleman Hills South Lot 5
- Special conditions: Standard
Construction
Type & style
- Home type: SingleFamily
- Architectural style: Craftsman
- Property subtype: Single Family Residence, Residential
Materials
- Board & Batten Siding, Brick, Fiber Cement
- Foundation: Slab
- Roof: Shingle
Condition
- New construction: Yes
- Year built: 2024
- Major remodel year: 2024
Details
- Builder name: Ashton Woods Homes
Utilities & green energy
- Sewer: Public Sewer
- Water: Public
- Utilities for property: Propane
Community & neighborhood
Location
- Region: New Hill
- Subdivision: Holleman Hills South
HOA & financial
HOA
- Has HOA: Yes
- HOA fee: $90 monthly
- Services included: Maintenance Grounds
Price history
| Date | Event | Price |
|---|---|---|
| 3/7/2025 | Sold | $705,000-2.1%$215/sqft |
Source: | ||
| 1/31/2025 | Pending sale | $719,900$219/sqft |
Source: | ||
| 1/21/2025 | Price change | $719,900-4%$219/sqft |
Source: | ||
| 1/18/2025 | Price change | $749,900-3%$228/sqft |
Source: | ||
| 12/15/2024 | Pending sale | $773,442$236/sqft |
Source: | ||
Public tax history
Tax history is unavailable.
Neighborhood: 27562
Nearby schools
GreatSchools rating
- 7/10Scotts Ridge ElementaryGrades: PK-5Distance: 4.6 mi
- 10/10Apex Friendship MiddleGrades: 6-8Distance: 2.6 mi
- 9/10Apex Friendship HighGrades: 9-12Distance: 2.6 mi
Schools provided by the listing agent
- Elementary: Wake - Scotts Ridge
- Middle: Wake - Apex Friendship
- High: Wake - Apex Friendship
Source: Doorify MLS. This data may not be complete. We recommend contacting the local school district to confirm school assignments for this home.
Get a cash offer in 3 minutes
Find out how much your home could sell for in as little as 3 minutes with a no-obligation cash offer.
Estimated market value
$700,000



