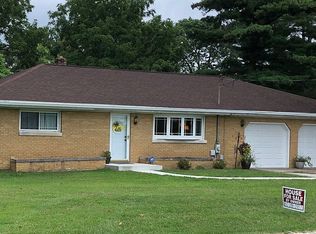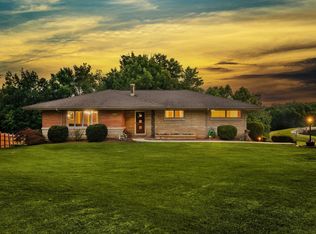Closed
$265,000
3317 N Red Bank Rd, Evansville, IN 47720
3beds
2,448sqft
Single Family Residence
Built in 1876
-- sqft lot
$297,400 Zestimate®
$--/sqft
$1,148 Estimated rent
Home value
$297,400
$277,000 - $321,000
$1,148/mo
Zestimate® history
Loading...
Owner options
Explore your selling options
What's special
This truly one of a kind home is a blend of all the beauty and charm of the original 1800’s log cabin in the front and modern day sleek with its updated kitchen and baths. There isn’t a bad view on the property. From the covered front porch you can gaze over the neighbor’s meticulously manicured lake with fountain and from the back wrap around porch you overlook the 1 acre + backyard and all its wildlife! Home has been very well maintained throughout the years and with minor customization can easily be turned into your dream home. The main level offers a front family room (an intact, well kept, 1800’s log cabin from the Red Bank Trail), a large dining room with built-in cabinet, a bedroom, recently renovated full bath with tub/shower combo, and fully updated kitchen that is wide open to the brilliant great room with vaulted ceiling, wood burning fireplace, and abundance of large windows for viewing the tranquil yard! Upstairs are two generously sized bedrooms and another full bath (recently updated). The walk-out basement provides enough more space, currently set up as an unfinished laundry room, and could easily be finished out to make a large entertainment area. New grass seed has been spread in the backyard and hay is currently covering the area to keep the seed in place.
Zillow last checked: 8 hours ago
Listing updated: September 11, 2023 at 09:13am
Listed by:
Liz Miller Office:812-858-2400,
ERA FIRST ADVANTAGE REALTY, INC
Bought with:
Ryan Embry, RB19000263
eXp Realty, LLC
Source: IRMLS,MLS#: 202319057
Facts & features
Interior
Bedrooms & bathrooms
- Bedrooms: 3
- Bathrooms: 2
- Full bathrooms: 2
- Main level bedrooms: 1
Bedroom 1
- Level: Main
Bedroom 2
- Level: Upper
Dining room
- Level: Main
- Area: 276
- Dimensions: 12 x 23
Kitchen
- Level: Main
- Area: 176
- Dimensions: 16 x 11
Living room
- Level: Main
- Area: 408
- Dimensions: 17 x 24
Heating
- Electric, Natural Gas, Conventional, Heat Pump
Cooling
- Central Air
Appliances
- Included: Dishwasher, Microwave, Refrigerator, Washer, Dehumidifier, Freezer, Electric Range, Gas Water Heater
Features
- Flooring: Hardwood, Carpet, Laminate
- Basement: Cellar,Partial,Walk-Out Access,Block
- Number of fireplaces: 1
- Fireplace features: Family Room
Interior area
- Total structure area: 2,898
- Total interior livable area: 2,448 sqft
- Finished area above ground: 2,448
- Finished area below ground: 0
Property
Parking
- Total spaces: 2
- Parking features: Detached, Gravel
- Garage spaces: 2
- Has uncovered spaces: Yes
Features
- Levels: Two
- Stories: 2
Lot
- Size: 1.26 Acres
- Features: Few Trees, 0-2.9999, City/Town/Suburb
Details
- Additional structures: Barn
- Parcel number: 820509003067.051022
- Other equipment: Sump Pump
Construction
Type & style
- Home type: MultiFamily
- Architectural style: Traditional,Cabin/Cottage,Georgian
- Property subtype: Single Family Residence
Materials
- Vinyl Siding
- Roof: Shingle
Condition
- New construction: No
- Year built: 1876
Utilities & green energy
- Gas: CenterPoint Energy
- Sewer: Septic Tank
- Water: City
Community & neighborhood
Location
- Region: Evansville
- Subdivision: None
Other
Other facts
- Listing terms: Cash,Conventional,FHA,VA Loan
Price history
| Date | Event | Price |
|---|---|---|
| 9/8/2023 | Sold | $265,000+2.2% |
Source: | ||
| 8/21/2023 | Pending sale | $259,400 |
Source: | ||
| 8/14/2023 | Listed for sale | $259,400 |
Source: | ||
| 8/8/2023 | Pending sale | $259,400 |
Source: | ||
| 8/2/2023 | Price change | $259,400-3.9% |
Source: | ||
Public tax history
| Year | Property taxes | Tax assessment |
|---|---|---|
| 2024 | $1,342 -9.9% | $173,800 +15.5% |
| 2023 | $1,490 +0.9% | $150,500 -0.6% |
| 2022 | $1,476 +3.2% | $151,400 +5.8% |
Find assessor info on the county website
Neighborhood: 47720
Nearby schools
GreatSchools rating
- 7/10West Terrace Elementary SchoolGrades: K-5Distance: 3.2 mi
- 9/10Perry Heights Middle SchoolGrades: 6-8Distance: 2.1 mi
- 9/10Francis Joseph Reitz High SchoolGrades: 9-12Distance: 3.3 mi
Schools provided by the listing agent
- Elementary: West Terrace
- Middle: Perry Heights
- High: Francis Joseph Reitz
- District: Evansville-Vanderburgh School Corp.
Source: IRMLS. This data may not be complete. We recommend contacting the local school district to confirm school assignments for this home.
Get pre-qualified for a loan
At Zillow Home Loans, we can pre-qualify you in as little as 5 minutes with no impact to your credit score.An equal housing lender. NMLS #10287.
Sell with ease on Zillow
Get a Zillow Showcase℠ listing at no additional cost and you could sell for —faster.
$297,400
2% more+$5,948
With Zillow Showcase(estimated)$303,348

