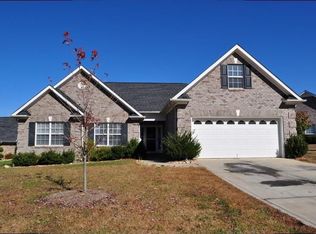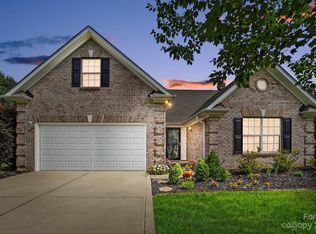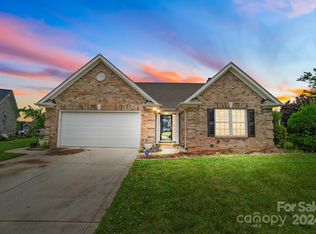Closed
$437,500
3317 Muddy Creek Rd #11, Midland, NC 28107
3beds
2,033sqft
Single Family Residence
Built in 2005
0.23 Acres Lot
$445,900 Zestimate®
$215/sqft
$1,866 Estimated rent
Home value
$445,900
$424,000 - $468,000
$1,866/mo
Zestimate® history
Loading...
Owner options
Explore your selling options
What's special
This is it. A home as good as the pictures and the one you have been waiting on. This home has been meticulously maintained and updated. No work needed just move in and enjoy. Kitchen is clean open and well designed while the master bath boasts a spa like vibe that will wash away the stress of your day. The fenced in back yard with outdoor kitchen, screened porch and large wood deck with Edison bulb lighting will allow for countless entertainment possibilities and memories to be made. This cul-de-sac street is not a busy corridor in the neighborhood and provides a quiet vibe. Showing begin on Friday, February 3, 2023
Zillow last checked: 8 hours ago
Listing updated: April 20, 2023 at 07:04am
Listing Provided by:
Kevin Ratliff kratliff@firebirdgrp.com,
The Firebird Group LLC
Bought with:
Joshua Caruso
Allen Tate/Southland Homes + Realty LLC
Source: Canopy MLS as distributed by MLS GRID,MLS#: 3939903
Facts & features
Interior
Bedrooms & bathrooms
- Bedrooms: 3
- Bathrooms: 2
- Full bathrooms: 2
Bedroom s
- Level: Main
Bathroom full
- Level: Main
Other
- Level: Upper
Dining room
- Level: Main
Family room
- Level: Main
Kitchen
- Level: Main
Laundry
- Level: Main
Heating
- Heat Pump
Cooling
- Ceiling Fan(s), Heat Pump
Appliances
- Included: Dishwasher, Disposal, Electric Cooktop, Electric Oven, Electric Water Heater, Microwave, Refrigerator, Washer
- Laundry: Electric Dryer Hookup, Main Level
Features
- Kitchen Island, Walk-In Closet(s)
- Flooring: Carpet, Laminate, Tile
- Has basement: No
- Fireplace features: Family Room, Gas Log
Interior area
- Total structure area: 2,033
- Total interior livable area: 2,033 sqft
- Finished area above ground: 2,033
- Finished area below ground: 0
Property
Parking
- Total spaces: 2
- Parking features: Driveway, Attached Garage, Keypad Entry, Garage on Main Level
- Attached garage spaces: 2
- Has uncovered spaces: Yes
Features
- Levels: 1 Story/F.R.O.G.
- Patio & porch: Deck, Patio, Rear Porch, Screened
- Exterior features: Outdoor Kitchen
- Fencing: Fenced
- Waterfront features: None
Lot
- Size: 0.23 Acres
- Features: Level
Details
- Additional structures: Outbuilding
- Parcel number: 55446633570000
- Zoning: SFR
- Special conditions: Standard
Construction
Type & style
- Home type: SingleFamily
- Architectural style: Ranch
- Property subtype: Single Family Residence
Materials
- Brick Full
- Foundation: Slab
- Roof: Shingle
Condition
- New construction: No
- Year built: 2005
Utilities & green energy
- Sewer: Public Sewer
- Water: City
Community & neighborhood
Location
- Region: Midland
- Subdivision: Bethel Glen
HOA & financial
HOA
- Has HOA: Yes
- HOA fee: $185 annually
Other
Other facts
- Listing terms: Cash,Conventional
- Road surface type: Concrete
Price history
| Date | Event | Price |
|---|---|---|
| 3/9/2023 | Sold | $437,500+2.9%$215/sqft |
Source: | ||
| 2/1/2023 | Listed for sale | $425,000$209/sqft |
Source: | ||
Public tax history
Tax history is unavailable.
Neighborhood: 28107
Nearby schools
GreatSchools rating
- 9/10Bethel ElementaryGrades: PK-5Distance: 0.8 mi
- 4/10C. C. Griffin Middle SchoolGrades: 6-8Distance: 6 mi
- 4/10Central Cabarrus HighGrades: 9-12Distance: 9.1 mi
Schools provided by the listing agent
- Elementary: Bethel
- Middle: C.C. Griffin
- High: Central Cabarrus
Source: Canopy MLS as distributed by MLS GRID. This data may not be complete. We recommend contacting the local school district to confirm school assignments for this home.
Get a cash offer in 3 minutes
Find out how much your home could sell for in as little as 3 minutes with a no-obligation cash offer.
Estimated market value
$445,900
Get a cash offer in 3 minutes
Find out how much your home could sell for in as little as 3 minutes with a no-obligation cash offer.
Estimated market value
$445,900


