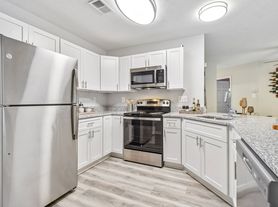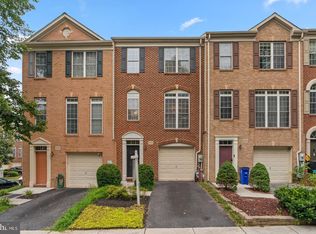Move-in ready and beautifully updated in 2020, this stunning townhouse offers 1,816 square feet of stylish living space in the sought-after Howard Ridge community. With 3 bedrooms, 3 full baths, and a half bath, this home blends modern comfort with timeless design. A charming landscaped entry leads into the open-concept main level, where gleaming hardwood floors and elegant architectural details create a welcoming atmosphere. The bright and spacious living room flows effortlessly into the dining area, accented by decorative columns, while a convenient powder room adds functionality. The gorgeous eat-in kitchen is a true showpiece featuring quartz countertops, subway tile backsplash, stainless steel appliances, a peninsula breakfast bar, and a pantry. A cozy breakfast nook opens directly to the deck, perfect for morning coffee or evening dining. Upstairs, you'll find three generous bedrooms and two full baths, including a luxurious primary suite with a walk-in closet and a spa-inspired ensuite bath. The fully finished walk-out lower level expands your living space with a spacious recreation room, a beautifully designed full bathroom with custom tile, and a laundry room with a washer and dryer updated in 2021. Enjoy the outdoors on the large deck, or relax on the covered paver patio overlooking the low-maintenance turf yard (installed 2024), fully enclosed by a privacy fence ideal for entertaining or quiet evenings. Two assigned parking spaces complete this exceptional home.
House for rent
$3,000/mo
3317 Hibiscus Ct, Ellicott City, MD 21043
3beds
1,816sqft
Price may not include required fees and charges.
Singlefamily
Available now
Cats, dogs OK
Central air, electric, ceiling fan
In unit laundry
2 Parking spaces parking
Natural gas, central
What's special
Walk-in closetOpen-concept main levelCustom tileCovered paver patioLow-maintenance turf yardSpa-inspired ensuite bathGleaming hardwood floors
- 3 days |
- -- |
- -- |
Travel times
Looking to buy when your lease ends?
Consider a first-time homebuyer savings account designed to grow your down payment with up to a 6% match & a competitive APY.
Facts & features
Interior
Bedrooms & bathrooms
- Bedrooms: 3
- Bathrooms: 4
- Full bathrooms: 3
- 1/2 bathrooms: 1
Heating
- Natural Gas, Central
Cooling
- Central Air, Electric, Ceiling Fan
Appliances
- Included: Dishwasher, Disposal, Dryer, Microwave, Oven, Refrigerator, Stove, Washer
- Laundry: In Unit, Lower Level
Features
- Ceiling Fan(s), Crown Molding, Eat-in Kitchen, Exhaust Fan, Pantry, Primary Bath(s), Recessed Lighting, Walk In Closet, Walk-In Closet(s)
- Flooring: Carpet, Hardwood
- Has basement: Yes
Interior area
- Total interior livable area: 1,816 sqft
Property
Parking
- Total spaces: 2
- Parking features: Assigned, Parking Lot
Features
- Exterior features: Contact manager
Details
- Parcel number: 02382679
Construction
Type & style
- Home type: SingleFamily
- Architectural style: Colonial
- Property subtype: SingleFamily
Condition
- Year built: 1998
Community & HOA
Location
- Region: Ellicott City
Financial & listing details
- Lease term: Contact For Details
Price history
| Date | Event | Price |
|---|---|---|
| 11/1/2025 | Listed for rent | $3,000$2/sqft |
Source: Bright MLS #MDHW2061156 | ||
| 10/2/2025 | Sold | $531,000+1.1%$292/sqft |
Source: | ||
| 9/2/2025 | Pending sale | $525,000$289/sqft |
Source: | ||
| 8/28/2025 | Listed for sale | $525,000+20.7%$289/sqft |
Source: | ||
| 12/9/2020 | Sold | $435,000+2.4%$240/sqft |
Source: | ||

