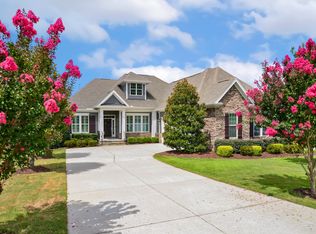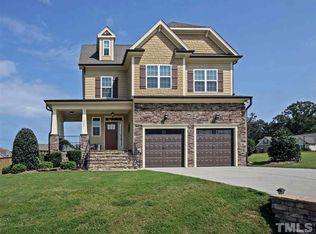Elegantly designed home. Wide plank hardwood thru much of main level. Private 1st floor study. Soaring ceilings, & truly open floorplan. Chef's kitchen w/ SS appliances, quartz tops, pendant lighting, gas range, & huge center island overlooking grand family room w/ gas FP. Large main level master w/ tray ceiling, opulent en-suite, & his/her WIC's. Huge bonus/theater room. Custom details include pocket doors & extensive mill-work. Screened porch overlooking .57 acre FLAT & FULLY FENCED yard. 3 car garage!
This property is off market, which means it's not currently listed for sale or rent on Zillow. This may be different from what's available on other websites or public sources.

