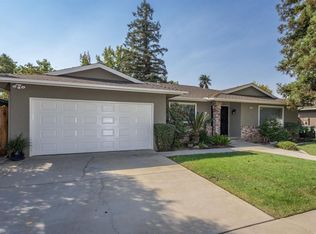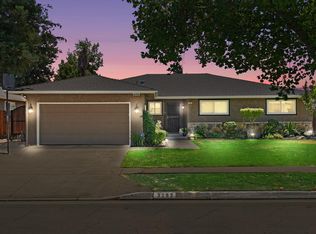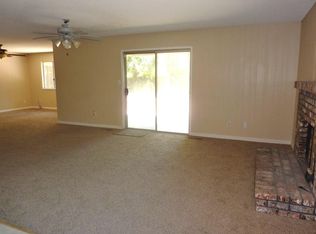Sold for $435,000 on 05/19/23
$435,000
3317 E Vartikian Ave, Fresno, CA 93710
3beds
2baths
1,671sqft
Residential, Single Family Residence
Built in 1976
7,370.35 Square Feet Lot
$448,800 Zestimate®
$260/sqft
$2,142 Estimated rent
Home value
$448,800
$426,000 - $471,000
$2,142/mo
Zestimate® history
Loading...
Owner options
Explore your selling options
What's special
Welcome to Vartikian Ave, a popularly built Hallmark Home nestled in a quiet mature neighborhood in North Fresno. Located within Clovis Unified boundaries, this property features 3 bedrooms, 2 baths and 2 separate living spaces. Upon entering you will be treated to a formal step-down living room with gorgeous bay window. Your corner kitchen gives you a view of the front yard, plenty of storage and counter space and an open dining area perfect for meals! The family room has a fireplace encased in brick, and a wide wood framed sliding glass door bringing in all the natural light from the backyard. Down the hall you'll find 2 bedrooms with guest bath and master bedroom with ensuite bath and walk in closet. The backyard provides plenty of privacy and a great layout for patio lounging. Many of the main systems have been updated over the years such as a new HVAC system and water heater installed in 2021. Conventiently located to Hwy 168, Fresno State, shopping and restaurants, don't miss the opportunity to own this desirable property!
Zillow last checked: 8 hours ago
Listing updated: May 24, 2023 at 07:11pm
Listed by:
Shannon R. McAvoy DRE #01999117 559-940-2359,
Coldwell Banker Premier R.E.
Bought with:
Nicole Campau-Rocha, DRE #02157798
Iron Key Real Estate
Source: Fresno MLS,MLS#: 591888Originating MLS: Fresno MLS
Facts & features
Interior
Bedrooms & bathrooms
- Bedrooms: 3
- Bathrooms: 2
Primary bedroom
- Area: 0
- Dimensions: 0 x 0
Bedroom 1
- Area: 0
- Dimensions: 0 x 0
Bedroom 2
- Area: 0
- Dimensions: 0 x 0
Bedroom 3
- Area: 0
- Dimensions: 0 x 0
Bedroom 4
- Area: 0
- Dimensions: 0 x 0
Bathroom
- Features: Tub/Shower, Shower
Dining room
- Features: Living Room/Area
- Area: 0
- Dimensions: 0 x 0
Family room
- Area: 0
- Dimensions: 0 x 0
Kitchen
- Area: 0
- Dimensions: 0 x 0
Living room
- Area: 0
- Dimensions: 0 x 0
Basement
- Area: 0
Heating
- Has Heating (Unspecified Type)
Cooling
- Central Air
Appliances
- Included: Built In Range/Oven, Electric Appliances, Disposal, Dishwasher
- Laundry: In Garage
Features
- Great Room
- Flooring: Carpet, Laminate, Tile, Hardwood
- Windows: Double Pane Windows
- Number of fireplaces: 1
- Fireplace features: Masonry
Interior area
- Total structure area: 1,671
- Total interior livable area: 1,671 sqft
Property
Parking
- Parking features: Garage - Attached
- Has attached garage: Yes
Features
- Levels: One
- Stories: 1
- Patio & porch: Covered, Concrete
- Fencing: Fenced
Lot
- Size: 7,370 sqft
- Dimensions: 67 x 110
- Features: Urban, Sprinklers In Front, Sprinklers In Rear, Sprinklers Auto, Mature Landscape
Details
- Parcel number: 41021206
- Zoning: RS5
Construction
Type & style
- Home type: SingleFamily
- Architectural style: Ranch
- Property subtype: Residential, Single Family Residence
Materials
- Stucco, Brick
- Foundation: Wood Subfloor
- Roof: Composition
Condition
- Year built: 1976
Details
- Builder name: Hallmark Homes
Utilities & green energy
- Sewer: Public Sewer
- Water: Public
- Utilities for property: Public Utilities
Community & neighborhood
Location
- Region: Fresno
HOA & financial
Other financial information
- Total actual rent: 0
Other
Other facts
- Listing agreement: Exclusive Right To Sell
- Listing terms: Government,Conventional,Cash
Price history
| Date | Event | Price |
|---|---|---|
| 5/19/2023 | Sold | $435,000+5.1%$260/sqft |
Source: Fresno MLS #591888 | ||
| 4/30/2023 | Pending sale | $414,000$248/sqft |
Source: Fresno MLS #591888 | ||
| 4/27/2023 | Listed for sale | $414,000$248/sqft |
Source: Fresno MLS #591888 | ||
| 4/10/2023 | Listing removed | -- |
Source: Fresno MLS #591888 | ||
| 4/3/2023 | Price change | $414,000-1.2%$248/sqft |
Source: Fresno MLS #591888 | ||
Public tax history
| Year | Property taxes | Tax assessment |
|---|---|---|
| 2025 | -- | $452,573 +2% |
| 2024 | $5,389 +43.1% | $443,700 +43.5% |
| 2023 | $3,767 +1.4% | $309,301 +2% |
Find assessor info on the county website
Neighborhood: Hoover
Nearby schools
GreatSchools rating
- 7/10Cole Elementary SchoolGrades: K-6Distance: 0.4 mi
- 9/10Alta Sierra Intermediate SchoolGrades: 7-8Distance: 2.1 mi
- 10/10Buchanan High SchoolGrades: 9-12Distance: 2.3 mi
Schools provided by the listing agent
- Elementary: Cole
- Middle: Alta Sierra
- High: Buchanan
Source: Fresno MLS. This data may not be complete. We recommend contacting the local school district to confirm school assignments for this home.

Get pre-qualified for a loan
At Zillow Home Loans, we can pre-qualify you in as little as 5 minutes with no impact to your credit score.An equal housing lender. NMLS #10287.
Sell for more on Zillow
Get a free Zillow Showcase℠ listing and you could sell for .
$448,800
2% more+ $8,976
With Zillow Showcase(estimated)
$457,776

