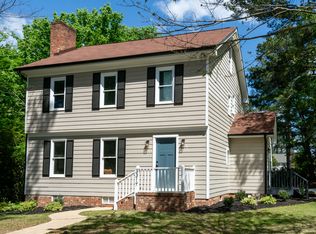Sold for $297,000
$297,000
3317 E Jameson Rd, Raleigh, NC 27604
3beds
1,677sqft
Single Family Residence
Built in 1985
-- sqft lot
$289,000 Zestimate®
$177/sqft
$1,842 Estimated rent
Home value
$289,000
$272,000 - $306,000
$1,842/mo
Zestimate® history
Loading...
Owner options
Explore your selling options
What's special
**Opportunity Awaits: 3-Bedroom, 2.5-Bathroom Fixer-Upper in Prime Raleigh Location**
Unlock the potential of this 3-bedroom, 2.5-bathroom home situated in one of Raleigh’s most coveted neighborhoods. Priced to attract immediate interest, this fixer-upper offers a solid foundation and ample space for customization. The property features a welcoming living area with a classic fireplace, a well-sized kitchen.
The layout includes a spacious master suite with a private bathroom, alongside two additional bedrooms and a convenient half-bath. While this home needs some updates, it would be a great investment property.
This is a rare chance to put your personal stamp on a home in a sought-after area. Act quickly—properties like this don’t stay on the market for long!
Zillow last checked: 8 hours ago
Listing updated: October 10, 2024 at 01:31pm
Listed by:
ISABEL MORENO,
LPT REALTY LLC
Bought with:
Jennifer Lange, 212828
Howard Perry & Walston Realtor
Source: LPRMLS,MLS#: 730711 Originating MLS: Longleaf Pine Realtors
Originating MLS: Longleaf Pine Realtors
Facts & features
Interior
Bedrooms & bathrooms
- Bedrooms: 3
- Bathrooms: 3
- Full bathrooms: 2
- 1/2 bathrooms: 1
Heating
- Electric, Gas
Cooling
- Central Air
Features
- Flooring: Carpet, Laminate, Tile
- Basement: Crawl Space
- Number of fireplaces: 1
- Fireplace features: Dining Room
Interior area
- Total interior livable area: 1,677 sqft
Property
Features
- Levels: Two
- Stories: 2
Lot
- Features: < 1/4 Acre
Details
- Parcel number: Parcel ID 1725.14325761000
- Special conditions: None
Construction
Type & style
- Home type: SingleFamily
- Architectural style: Two Story
- Property subtype: Single Family Residence
Materials
- Brick, Engineered Wood
Condition
- New construction: No
- Year built: 1985
Utilities & green energy
- Sewer: Public Sewer
Community & neighborhood
Location
- Region: Raleigh
- Subdivision: None
HOA & financial
HOA
- Has HOA: Yes
- HOA fee: $60 monthly
- Association name: Broadlands Master
Other
Other facts
- Listing terms: Cash,Conventional,FHA,VA Loan
- Ownership: More than a year
Price history
| Date | Event | Price |
|---|---|---|
| 6/20/2025 | Listing removed | $384,900$230/sqft |
Source: | ||
| 6/10/2025 | Price change | $384,900-1.3%$230/sqft |
Source: | ||
| 6/2/2025 | Listed for sale | $389,900-2.3%$232/sqft |
Source: | ||
| 5/26/2025 | Listing removed | $399,000$238/sqft |
Source: | ||
| 4/30/2025 | Price change | $399,000-2.7%$238/sqft |
Source: | ||
Public tax history
| Year | Property taxes | Tax assessment |
|---|---|---|
| 2025 | $2,701 +0.4% | $307,380 |
| 2024 | $2,690 +25.3% | $307,380 +57.6% |
| 2023 | $2,146 +7.6% | $195,084 |
Find assessor info on the county website
Neighborhood: Northeast Raleigh
Nearby schools
GreatSchools rating
- 6/10Durant Road ElementaryGrades: PK-5Distance: 5.7 mi
- 5/10Durant Road MiddleGrades: 6-8Distance: 5.9 mi
- 6/10Millbrook HighGrades: 9-12Distance: 3.5 mi
Schools provided by the listing agent
- Middle: Wake County Schools
- High: Wake County Schools
Source: LPRMLS. This data may not be complete. We recommend contacting the local school district to confirm school assignments for this home.
Get a cash offer in 3 minutes
Find out how much your home could sell for in as little as 3 minutes with a no-obligation cash offer.
Estimated market value$289,000
Get a cash offer in 3 minutes
Find out how much your home could sell for in as little as 3 minutes with a no-obligation cash offer.
Estimated market value
$289,000
