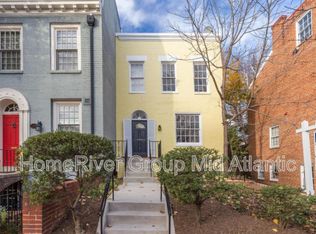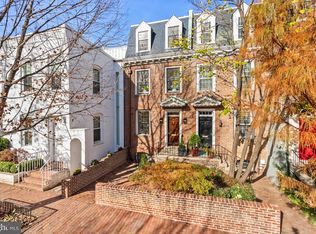Sold for $2,250,000 on 06/14/24
$2,250,000
3317 Dent Pl NW, Washington, DC 20007
4beds
3,095sqft
Townhouse
Built in 1942
2,185 Square Feet Lot
$2,256,900 Zestimate®
$727/sqft
$7,462 Estimated rent
Home value
$2,256,900
$2.08M - $2.44M
$7,462/mo
Zestimate® history
Loading...
Owner options
Explore your selling options
What's special
Built in 1942, this four-level Federal townhome in Georgetown’s West Village offers abundant natural sunlight and pristine original period details combined with modern updates throughout. The main level affords a spacious dining and living room with immediate patio access plus an updated eat-in kitchen with heated floors and plentiful storage. Upstairs, the formal living room provides hardwood floors, soaring ceilings, recessed and track lighting, a wood-burning fireplace, and floor to ceilings windows overlooking the rear garden. The fully-finished lower level offers a private front entrance, abundant storage and two gas fireplaces. Outside, the serene backyard affords a private garden oasis, designed by Guy Williams of DCA Landscape Architects. The outdoor sanctuary features abundant entertaining space across tiered flagstone, an underground sprinkler system and garden lights. Fresh paint throughout the home and a detached garage completes the offering. 3317 Dent Place NW is located just a short walk from Volta Park, Wisconsin Avenue, M Street and countless shopping and dining venues.
Zillow last checked: 8 hours ago
Listing updated: June 15, 2024 at 05:55am
Listed by:
Michael Brennan 202-330-7808,
Compass,
Listing Team: Michael Brennan Jr. Team
Bought with:
Michael Brennan, SP98361106
Compass
Source: Bright MLS,MLS#: DCDC2131486
Facts & features
Interior
Bedrooms & bathrooms
- Bedrooms: 4
- Bathrooms: 4
- Full bathrooms: 4
Basement
- Area: 904
Heating
- Forced Air, Natural Gas
Cooling
- Central Air, Electric
Appliances
- Included: Gas Water Heater
Features
- Breakfast Area, Family Room Off Kitchen
- Windows: Skylight(s)
- Basement: Front Entrance,Connecting Stairway,Interior Entry,Exterior Entry,Walk-Out Access
- Number of fireplaces: 1
Interior area
- Total structure area: 3,304
- Total interior livable area: 3,095 sqft
- Finished area above ground: 2,400
- Finished area below ground: 695
Property
Parking
- Total spaces: 1
- Parking features: Garage Faces Rear, Detached
- Garage spaces: 1
Accessibility
- Accessibility features: Other
Features
- Levels: Four
- Stories: 4
- Pool features: None
Lot
- Size: 2,185 sqft
- Features: Urban Land-Sassafras-Chillum
Details
- Additional structures: Above Grade, Below Grade
- Parcel number: 1290//0863
- Zoning: R-20
- Special conditions: Standard
Construction
Type & style
- Home type: Townhouse
- Architectural style: Federal
- Property subtype: Townhouse
Materials
- Brick
- Foundation: Other
Condition
- New construction: No
- Year built: 1942
Utilities & green energy
- Sewer: Public Sewer
- Water: Public
Community & neighborhood
Location
- Region: Washington
- Subdivision: Georgetown
Other
Other facts
- Listing agreement: Exclusive Right To Sell
- Ownership: Fee Simple
Price history
| Date | Event | Price |
|---|---|---|
| 6/14/2024 | Sold | $2,250,000-3.2%$727/sqft |
Source: | ||
| 5/23/2024 | Pending sale | $2,325,000$751/sqft |
Source: | ||
| 4/27/2024 | Contingent | $2,325,000$751/sqft |
Source: | ||
| 3/8/2024 | Listed for sale | $2,325,000-2.9%$751/sqft |
Source: | ||
| 11/22/2023 | Listing removed | -- |
Source: | ||
Public tax history
| Year | Property taxes | Tax assessment |
|---|---|---|
| 2025 | $18,735 +4% | $2,293,910 +4% |
| 2024 | $18,013 +3.7% | $2,206,230 +3.7% |
| 2023 | $17,372 +0.9% | $2,127,810 +1.1% |
Find assessor info on the county website
Neighborhood: Georgetown
Nearby schools
GreatSchools rating
- 10/10Hyde-Addison Elementary SchoolGrades: PK-5Distance: 0.3 mi
- 6/10Hardy Middle SchoolGrades: 6-8Distance: 0.3 mi
- 7/10Jackson-Reed High SchoolGrades: 9-12Distance: 2.7 mi
Schools provided by the listing agent
- District: District Of Columbia Public Schools
Source: Bright MLS. This data may not be complete. We recommend contacting the local school district to confirm school assignments for this home.
Sell for more on Zillow
Get a free Zillow Showcase℠ listing and you could sell for .
$2,256,900
2% more+ $45,138
With Zillow Showcase(estimated)
$2,302,038
