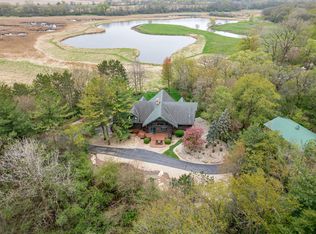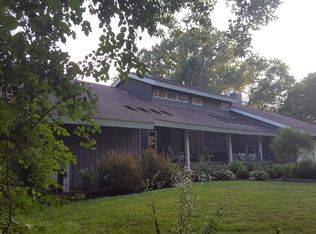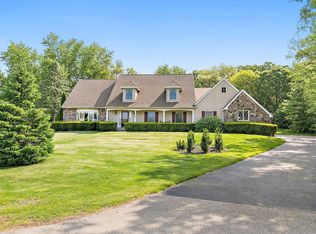This stunning 6,500 sq. ft. home is on 5 secluded acres with gorgeous lake views. This exclusive home has a Woodstock address but is in the Crystal Lake School District. Highlights include a 2 story Great Room with floor to ceiling full masonry see through fireplace, gourmet Kitchen, 1st floor Master Suite, Theater Room, Indoor Pool and Game Room with wet bar. The spacious Kitchen has tile floors, granite counters and cherry cabinets. It features a Thermador 5 burner gas range, Viking convection double oven, Northland side by side refrigerator, Miehle dishwasher and Kohler Pro-Cook sink. It also has a walk-in pantry closet, breakfast bar and table space plus doors to the deck and stainless outdoor kitchen. The Master Suite on the main floor has a SteamMist shower, Kohler tub, custom double vanity and access to the deck. The 2nd floor Master Suite has a walk-in closet, double vanity with Corain top, Jacuzzi tub and separate shower. It also has a bonus large lot area overlooking the Great Room and doors to a private balcony overlooking the woods. The Theater has a 96'" projection screen, satellite HD TV DVD, surround sound, 7 leather recliners and is fully insulated for sound. The indoor Pool is 14' x 10' and 6' in the deep end. It has a "swim in place" system, Energy Star rated heater, fiber optic color light wheel and power reinforced vinyl safety cover. There is also a 6 person Sundance spa hot tub. The Pool Room has an Energy Star rated dehumidification system, full bath and doors to the patio and fire pit. There is an attached 3 car garage and a 42' x 29' heated outbuilding with a Tomahawk auto lift. In all there is room for 10 cars. The home is the finest construction and amenities with security system, CAT5 wiring with high speed wireless internet, in-floor radiant heat with 6 zones and in case of emergency an automatic natural gas generator. The home is 6 years old and set back down a winding drive for privacy. It is only minutes from the Metra train station
This property is off market, which means it's not currently listed for sale or rent on Zillow. This may be different from what's available on other websites or public sources.


