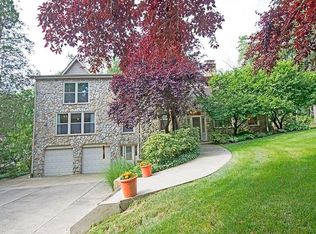Sold for $511,600
$511,600
3317 Comanche Rd, Pittsburgh, PA 15241
4beds
2,200sqft
Single Family Residence
Built in 1940
0.58 Acres Lot
$555,000 Zestimate®
$233/sqft
$2,890 Estimated rent
Home value
$555,000
$527,000 - $583,000
$2,890/mo
Zestimate® history
Loading...
Owner options
Explore your selling options
What's special
Remarkable story book setting in the heart of USC, Dreams do come true when what you have been wishing for is a lot that resembles a park. w room for all of the parties, gardening & sports you can muster, + a stone manse that is befitting of the pages of a book. You will find 3317 Comanche with all the upgrades you will need to please yourself+ all the charm that pleases your soul, stunning plaster work/mouldings, hardwd flrs, leaded windows, gas fireplace w gorgeous surround, gorg slate roof, lovely fam rm/ or home office surrounded by windows w door to a wine spot, enjoy the large din room adjacent 2the new kitchen w quartz counters, gas range. light wood cabinetry for a bright, airy modern feel, the redone basement has a speakeasy feel w exposd brick,awesome laundry, half bath, dining/ gameroom area, this leads to the 1 car int garage +the outside & the xtra one gar carport w walls of storage. Upstairs find 2 renovated baths 4 beds, 1 which is the entire 3rd flr, -has its own ac
Zillow last checked: 8 hours ago
Listing updated: August 18, 2023 at 04:37pm
Listed by:
Nicole Johns 412-831-3800,
KELLER WILLIAMS REALTY
Bought with:
Vera Purcell
HOWARD HANNA REAL ESTATE SERVICES
Source: WPMLS,MLS#: 1613138 Originating MLS: West Penn Multi-List
Originating MLS: West Penn Multi-List
Facts & features
Interior
Bedrooms & bathrooms
- Bedrooms: 4
- Bathrooms: 3
- Full bathrooms: 2
- 1/2 bathrooms: 1
Primary bedroom
- Level: Upper
- Dimensions: 13x13
Bedroom 2
- Level: Upper
- Dimensions: 13x12
Bedroom 3
- Level: Upper
- Dimensions: 10x9
Bedroom 4
- Level: Upper
- Dimensions: 22x13
Dining room
- Level: Main
- Dimensions: 13x12
Entry foyer
- Level: Main
- Dimensions: 7x6
Family room
- Level: Main
- Dimensions: 17x11
Game room
- Level: Basement
- Dimensions: 30x28
Kitchen
- Level: Main
- Dimensions: 14x11
Living room
- Level: Main
- Dimensions: 18x13
Heating
- Forced Air, Gas
Cooling
- Central Air
Appliances
- Included: Some Gas Appliances, Dryer, Dishwasher, Refrigerator, Stove, Washer
Features
- Flooring: Carpet, Hardwood
- Basement: Finished,Walk-Out Access
- Number of fireplaces: 1
- Fireplace features: Gas
Interior area
- Total structure area: 2,200
- Total interior livable area: 2,200 sqft
Property
Parking
- Total spaces: 2
- Parking features: Built In, Covered, Garage Door Opener
- Has attached garage: Yes
Features
- Levels: Three Or More
- Stories: 3
Lot
- Size: 0.58 Acres
- Dimensions: 0.5796
Details
- Parcel number: 0394N00111000000
Construction
Type & style
- Home type: SingleFamily
- Architectural style: Other,Three Story
- Property subtype: Single Family Residence
Materials
- Stone
- Roof: Slate
Condition
- Resale
- Year built: 1940
Utilities & green energy
- Sewer: Public Sewer
- Water: Public
Community & neighborhood
Community
- Community features: Public Transportation
Location
- Region: Pittsburgh
- Subdivision: Brookside Farms
Price history
| Date | Event | Price |
|---|---|---|
| 8/18/2023 | Sold | $511,600+2.3%$233/sqft |
Source: | ||
| 7/15/2023 | Contingent | $499,900$227/sqft |
Source: | ||
| 7/5/2023 | Listed for sale | $499,900+21.9%$227/sqft |
Source: | ||
| 8/15/2019 | Sold | $410,000-2.4%$186/sqft |
Source: | ||
| 7/13/2019 | Pending sale | $419,900$191/sqft |
Source: NextHome PPM Realty #1395826 Report a problem | ||
Public tax history
| Year | Property taxes | Tax assessment |
|---|---|---|
| 2025 | $12,952 +6.6% | $318,000 |
| 2024 | $12,146 +707.5% | $318,000 |
| 2023 | $1,504 | $318,000 -5.2% |
Find assessor info on the county website
Neighborhood: 15241
Nearby schools
GreatSchools rating
- 10/10Eisenhower El SchoolGrades: K-4Distance: 1 mi
- 7/10Fort Couch Middle SchoolGrades: 7-8Distance: 1.3 mi
- 8/10Upper Saint Clair High SchoolGrades: 9-12Distance: 0.4 mi
Schools provided by the listing agent
- District: Upper St Clair
Source: WPMLS. This data may not be complete. We recommend contacting the local school district to confirm school assignments for this home.
Get pre-qualified for a loan
At Zillow Home Loans, we can pre-qualify you in as little as 5 minutes with no impact to your credit score.An equal housing lender. NMLS #10287.
