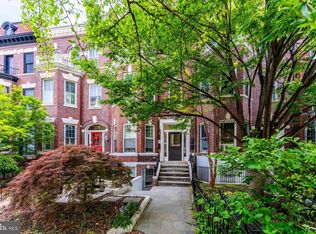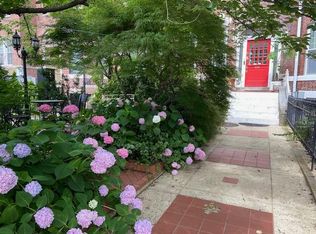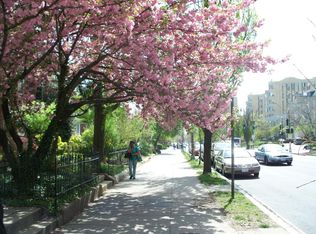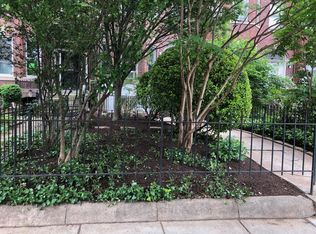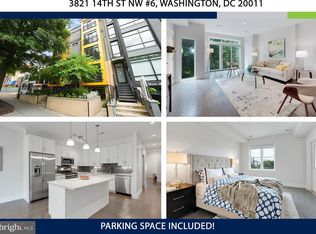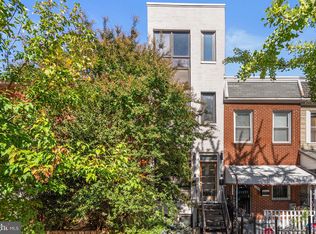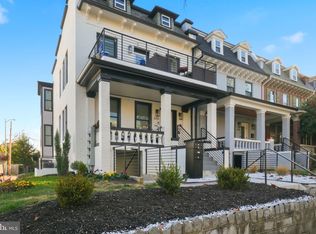Priced to sell! Don’t miss this stylish and sun-filled 2 bedroom, 2 bath condo with just over 1,100 finished square feet, ideally located in the sought-after Mt. Pleasant neighborhood. This beautifully appointed home combines modern design with everyday comfort and rare off-street parking, all in the heart of DC. Inside, the open-concept layout is bathed in natural light, with a seamless flow from the sleek kitchen — featuring white cabinetry, stainless steel appliances, gas range, and quartz island — to the inviting living space, perfect for relaxing or entertaining. Built-in storage along the living room wall adds both charm and functionality. The spacious primary suite includes a double vanity and glass-enclosed shower with contemporary finishes, while the second bedroom and full hall bath offer flexibility for guests, a home office, or whatever suits your lifestyle. Enjoy the outdoors from your semi-private rooftop deck — a perfect spot for morning coffee or sunset views. While the rooftop is a shared space, the half shown in photos is designated for this unit. Set on a quiet, tree-lined street between Mt. Pleasant and Columbia Heights, you’ll be surrounded by neighborhood favorites, vibrant local dining, and Rock Creek Park for outdoor adventures. With the Columbia Heights Metro less than half a mile away, commuting is a breeze.
For sale
Price cut: $25K (10/22)
$685,000
3317 16th St NW #2, Washington, DC 20010
2beds
1,129sqft
Est.:
Condominium
Built in 1908
-- sqft lot
$665,600 Zestimate®
$607/sqft
$190/mo HOA
What's special
Modern designContemporary finishesBuilt-in storageSemi-private rooftop deckOpen-concept layoutInviting living spaceSleek kitchen
- 155 days |
- 420 |
- 16 |
Zillow last checked: 8 hours ago
Listing updated: October 22, 2025 at 02:45am
Listed by:
Daan De Raedt 571-721-1442,
Property Collective
Source: Bright MLS,MLS#: DCDC2209310
Tour with a local agent
Facts & features
Interior
Bedrooms & bathrooms
- Bedrooms: 2
- Bathrooms: 2
- Full bathrooms: 2
- Main level bathrooms: 2
- Main level bedrooms: 2
Basement
- Area: 0
Heating
- Heat Pump, Electric
Cooling
- Central Air, Electric
Appliances
- Included: Stainless Steel Appliance(s), Oven/Range - Gas, Refrigerator, Water Dispenser, Ice Maker, Dishwasher, Disposal, Washer/Dryer Stacked, Range Hood, Microwave, Electric Water Heater
- Laundry: Has Laundry, Dryer In Unit, Washer In Unit, In Unit
Features
- Recessed Lighting, Upgraded Countertops, Primary Bath(s), Dining Area, Combination Kitchen/Living, Kitchen - Gourmet
- Flooring: Hardwood, Wood
- Windows: Transom
- Has basement: No
- Has fireplace: No
Interior area
- Total structure area: 1,129
- Total interior livable area: 1,129 sqft
- Finished area above ground: 1,129
- Finished area below ground: 0
Property
Parking
- Total spaces: 1
- Parking features: Off Street
Accessibility
- Accessibility features: None
Features
- Levels: One
- Stories: 1
- Patio & porch: Terrace, Roof
- Pool features: None
- Has view: Yes
- View description: City
Lot
- Features: Unknown Soil Type
Details
- Additional structures: Above Grade, Below Grade
- Parcel number: 2676//2194
- Zoning: RA-2
- Special conditions: Standard
Construction
Type & style
- Home type: Condo
- Architectural style: Colonial
- Property subtype: Condominium
- Attached to another structure: Yes
Materials
- Brick, Masonry, Combination
Condition
- New construction: No
- Year built: 1908
- Major remodel year: 2020
Utilities & green energy
- Sewer: Public Sewer
- Water: Public
Community & HOA
Community
- Subdivision: Columbia Heights
HOA
- Has HOA: No
- Amenities included: Common Grounds
- Services included: Common Area Maintenance, Reserve Funds, Water
- Condo and coop fee: $190 monthly
Location
- Region: Washington
Financial & listing details
- Price per square foot: $607/sqft
- Tax assessed value: $756,600
- Annual tax amount: $6,302
- Date on market: 7/9/2025
- Listing agreement: Exclusive Right To Sell
- Ownership: Condominium
Estimated market value
$665,600
$632,000 - $699,000
$3,506/mo
Price history
Price history
| Date | Event | Price |
|---|---|---|
| 10/22/2025 | Price change | $685,000-3.5%$607/sqft |
Source: | ||
| 7/29/2025 | Price change | $710,000-2.7%$629/sqft |
Source: | ||
| 7/9/2025 | Listed for sale | $730,000-6.4%$647/sqft |
Source: | ||
| 5/28/2023 | Listing removed | -- |
Source: | ||
| 5/26/2021 | Sold | $780,000$691/sqft |
Source: | ||
Public tax history
Public tax history
| Year | Property taxes | Tax assessment |
|---|---|---|
| 2025 | $6,298 -0.1% | $756,600 |
| 2024 | $6,302 -0.1% | $756,600 |
| 2023 | $6,306 -0.1% | $756,600 |
Find assessor info on the county website
BuyAbility℠ payment
Est. payment
$4,054/mo
Principal & interest
$3264
Property taxes
$360
Other costs
$430
Climate risks
Neighborhood: Columbia Heights
Nearby schools
GreatSchools rating
- 6/10Tubman Elementary SchoolGrades: PK-5Distance: 0.4 mi
- 6/10Columbia Heights Education CampusGrades: 6-12Distance: 0.2 mi
- 2/10Cardozo Education CampusGrades: 6-12Distance: 0.8 mi
Schools provided by the listing agent
- District: District Of Columbia Public Schools
Source: Bright MLS. This data may not be complete. We recommend contacting the local school district to confirm school assignments for this home.
- Loading
- Loading
