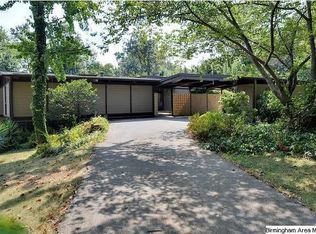Sold for $1,253,000
$1,253,000
3316 Spring Hill Rd, Mountain Brook, AL 35223
5beds
4,804sqft
Single Family Residence
Built in 1965
1.3 Acres Lot
$1,477,000 Zestimate®
$261/sqft
$5,349 Estimated rent
Home value
$1,477,000
$1.31M - $1.68M
$5,349/mo
Zestimate® history
Loading...
Owner options
Explore your selling options
What's special
Welcome to 3316 Springhill Road! This custom-designed, mid-century modern masterpiece you must see! Expansive living spaces & endless built-ins adorn this fabulous home with 5 BDs, 5 private BAs & 2 half BAs. Floor-to-ceiling windows overlook the lovely private lot. Dramatic foyer w/ soaring ceiling & stone floor. Huge living room w/ fireplace, cathedral ceiling & wet bar. Large dining room with cathedral ceiling and china closet. Eat-in kitchen with stainless steel appliances & full-size laundry room. Extra-large master suite - private oasis with cathedral ceiling, separate dressing rooms, amazing built-ins & a sitting room. Three more BDs with private BAs are also on the main level. The lower level includes an enormous playroom, BD, a private BA & storage rooms. Perfect in-law, teen or multi-gen suite. Two patios, lush lawn, a level backyard play area, azaleas, hydrangeas & wooded natural beauty complete this wonderful home. Plenty of driveway parking! Don’t miss!
Zillow last checked: 8 hours ago
Listing updated: March 21, 2023 at 09:04am
Listed by:
Shelley Clark 205-222-2868,
Ray & Poynor Properties
Bought with:
Mary S. Evans
Ray & Poynor Properties
Source: GALMLS,MLS#: 1344448
Facts & features
Interior
Bedrooms & bathrooms
- Bedrooms: 5
- Bathrooms: 7
- Full bathrooms: 5
- 1/2 bathrooms: 2
Primary bedroom
- Level: First
Bedroom 1
- Level: First
Bedroom 2
- Level: First
Bedroom 3
- Level: First
Bedroom 4
- Level: Basement
Primary bathroom
- Level: First
Bathroom 1
- Level: First
Bathroom 3
- Level: First
Bathroom 4
- Level: Basement
Dining room
- Level: First
Kitchen
- Features: Eat-in Kitchen, Pantry
- Level: First
Living room
- Level: First
Basement
- Area: 1730
Office
- Level: First
Heating
- Central, Forced Air, Natural Gas
Cooling
- Central Air, Dual, Electric, Zoned
Appliances
- Included: Electric Cooktop, Dishwasher, Disposal, Double Oven, Electric Oven, Refrigerator, Stainless Steel Appliance(s), Gas Water Heater
- Laundry: Electric Dryer Hookup, Sink, Washer Hookup, Main Level, Laundry Room, Yes
Features
- Recessed Lighting, Wet Bar, Workshop (INT), Cathedral/Vaulted, Smooth Ceilings, Dressing Room, Linen Closet, Separate Shower, Double Vanity, Sitting Area in Master, Tub/Shower Combo, Walk-In Closet(s)
- Flooring: Carpet, Hardwood, Laminate, Parquet, Stone
- Doors: French Doors
- Windows: Window Treatments
- Basement: Full,Partially Finished,Block,Daylight
- Attic: Other,Yes
- Number of fireplaces: 1
- Fireplace features: Gas Log, Masonry, Stone, Living Room, Gas, Wood Burning
Interior area
- Total interior livable area: 4,804 sqft
- Finished area above ground: 3,691
- Finished area below ground: 1,113
Property
Parking
- Total spaces: 2
- Parking features: Attached, Driveway, Parking (MLVL), On Street
- Has attached garage: Yes
- Carport spaces: 2
- Has uncovered spaces: Yes
Features
- Levels: One
- Stories: 1
- Patio & porch: Open (PATIO), Patio
- Exterior features: Sprinkler System
- Pool features: None
- Has view: Yes
- View description: None
- Waterfront features: No
Lot
- Size: 1.30 Acres
- Features: Corner Lot, Many Trees, Irregular Lot, Subdivision
Details
- Additional structures: Workshop
- Parcel number: 2800103002012.000
- Special conditions: N/A
Construction
Type & style
- Home type: SingleFamily
- Property subtype: Single Family Residence
Materials
- Brick, Wood
- Foundation: Basement
Condition
- Year built: 1965
Utilities & green energy
- Sewer: Septic Tank
- Water: Public
Green energy
- Energy efficient items: Ridge Vent
Community & neighborhood
Security
- Security features: Security System
Community
- Community features: BBQ Area, Curbs
Location
- Region: Mountain Brook
- Subdivision: Briarcliff
Other
Other facts
- Price range: $1.3M - $1.3M
- Road surface type: Paved
Price history
| Date | Event | Price |
|---|---|---|
| 3/20/2023 | Sold | $1,253,000+4.5%$261/sqft |
Source: | ||
| 2/6/2023 | Pending sale | $1,199,000$250/sqft |
Source: | ||
| 2/3/2023 | Listed for sale | $1,199,000$250/sqft |
Source: | ||
Public tax history
| Year | Property taxes | Tax assessment |
|---|---|---|
| 2025 | $8,541 +7% | $78,840 +7% |
| 2024 | $7,980 +6% | $73,700 |
| 2023 | $7,527 -8.4% | $73,700 -8.4% |
Find assessor info on the county website
Neighborhood: 35223
Nearby schools
GreatSchools rating
- 10/10Brookwood Forest Elementary SchoolGrades: PK-6Distance: 1.2 mi
- 10/10Mt Brook Jr High SchoolGrades: 7-9Distance: 1.3 mi
- 10/10Mt Brook High SchoolGrades: 10-12Distance: 1.8 mi
Schools provided by the listing agent
- Elementary: Brookwood Forest
- Middle: Mountain Brook
- High: Mountain Brook
Source: GALMLS. This data may not be complete. We recommend contacting the local school district to confirm school assignments for this home.
Get a cash offer in 3 minutes
Find out how much your home could sell for in as little as 3 minutes with a no-obligation cash offer.
Estimated market value$1,477,000
Get a cash offer in 3 minutes
Find out how much your home could sell for in as little as 3 minutes with a no-obligation cash offer.
Estimated market value
$1,477,000
