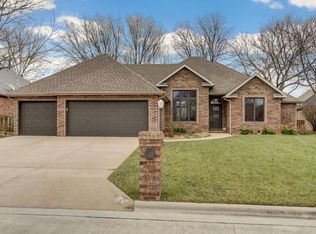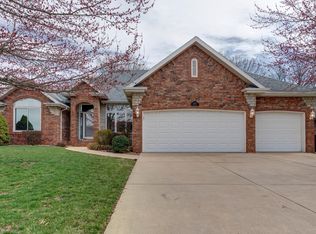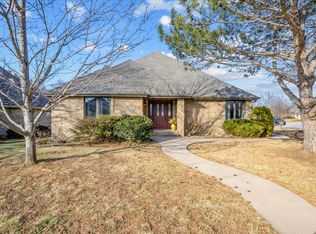Closed
Price Unknown
3316 S Linden Avenue, Springfield, MO 65804
4beds
2,652sqft
Single Family Residence
Built in 1994
0.27 Acres Lot
$469,200 Zestimate®
$--/sqft
$2,266 Estimated rent
Home value
$469,200
$432,000 - $507,000
$2,266/mo
Zestimate® history
Loading...
Owner options
Explore your selling options
What's special
3316 S. Linden Springfield, MO. Come see the beautifully made home located in the desirable neighborhood of Fox Grape. This lovely home features spacious living areas that you are sure to love, including an open floor plan with a large great room with tall ceilings plus it has an elegant fireplace. There is also a formal dining room, a nice kitchen with stainless appliances, granite counter tops plus a kitchen island and a breakfast area with a seating area. There is also a cozy sunroom that is heated and cooled you are sure to enjoy the whole year!The home also features 4 spacious bedrooms with a large main floor primary suite plus another bedroom that would also make a great office. Upstairs there are 2 more bedrooms with a full bathroom and a walk in attic with a nice storage space. The backyard is fenced with a nice patio that has plenty of shade. The yard is also beautifully landscaped and has a full irrigation system! The other amazing thing about this home is its location! Only minutes to the grocery store, movie theater, shops, dining and so much more. Come see this home today before it is too late!
Zillow last checked: 8 hours ago
Listing updated: July 09, 2025 at 11:05am
Listed by:
Andy J Trussell 417-300-4923,
Murney Associates - Primrose
Bought with:
Julia C Henson, 2013032388
Murney Associates - Primrose
Source: SOMOMLS,MLS#: 60292096
Facts & features
Interior
Bedrooms & bathrooms
- Bedrooms: 4
- Bathrooms: 3
- Full bathrooms: 2
- 1/2 bathrooms: 1
Heating
- Forced Air, Fireplace(s), Natural Gas
Cooling
- Attic Fan, Ceiling Fan(s), Central Air
Appliances
- Included: Electric Cooktop, Gas Water Heater, Free-Standing Electric Oven, Exhaust Fan, Microwave, Disposal, Dishwasher
- Laundry: Main Level, W/D Hookup
Features
- Soaking Tub, Granite Counters, High Ceilings, Walk-In Closet(s), Walk-in Shower, High Speed Internet
- Flooring: Carpet, Tile, Hardwood
- Windows: Blinds, Double Pane Windows
- Has basement: No
- Attic: Partially Floored
- Has fireplace: Yes
- Fireplace features: Gas, Great Room
Interior area
- Total structure area: 2,652
- Total interior livable area: 2,652 sqft
- Finished area above ground: 2,652
- Finished area below ground: 0
Property
Parking
- Total spaces: 3
- Parking features: Driveway, Garage Faces Side
- Attached garage spaces: 3
- Has uncovered spaces: Yes
Features
- Levels: One and One Half
- Stories: 1
- Patio & porch: Patio
- Has spa: Yes
- Spa features: Bath
- Fencing: Wood,Full
Lot
- Size: 0.27 Acres
- Features: Sprinklers In Front, Sprinklers In Rear, Corner Lot
Details
- Parcel number: 1904401177
Construction
Type & style
- Home type: SingleFamily
- Architectural style: Traditional
- Property subtype: Single Family Residence
Materials
- Brick
- Foundation: Crawl Space
- Roof: Composition
Condition
- Year built: 1994
Utilities & green energy
- Sewer: Public Sewer
- Water: Public
- Utilities for property: Cable Available
Community & neighborhood
Security
- Security features: Security System
Location
- Region: Springfield
- Subdivision: Fox Grape
HOA & financial
HOA
- HOA fee: $600 annually
- Services included: Common Area Maintenance, Trash
Other
Other facts
- Listing terms: Cash,VA Loan,FHA,Conventional
- Road surface type: Asphalt
Price history
| Date | Event | Price |
|---|---|---|
| 5/23/2025 | Sold | -- |
Source: | ||
| 4/22/2025 | Pending sale | $465,000$175/sqft |
Source: | ||
| 4/16/2025 | Listed for sale | $465,000+32.9%$175/sqft |
Source: | ||
| 3/31/2021 | Sold | -- |
Source: Agent Provided | ||
| 1/5/2021 | Pending sale | $350,000$132/sqft |
Source: EXP Realty, LLC #60180846 | ||
Public tax history
| Year | Property taxes | Tax assessment |
|---|---|---|
| 2024 | $3,957 +0.6% | $73,760 |
| 2023 | $3,935 +34% | $73,760 +37.2% |
| 2022 | $2,936 +0% | $53,770 |
Find assessor info on the county website
Neighborhood: Sequiota
Nearby schools
GreatSchools rating
- 10/10Sequiota Elementary SchoolGrades: K-5Distance: 0.1 mi
- 6/10Pershing Middle SchoolGrades: 6-8Distance: 1.7 mi
- 8/10Glendale High SchoolGrades: 9-12Distance: 0.8 mi
Schools provided by the listing agent
- Elementary: SGF-Sequiota
- Middle: SGF-Pershing
- High: SGF-Glendale
Source: SOMOMLS. This data may not be complete. We recommend contacting the local school district to confirm school assignments for this home.


