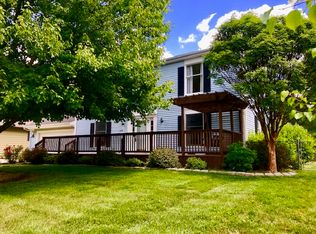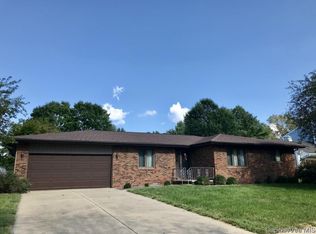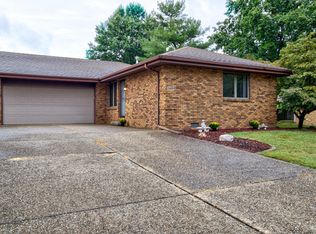Spectacularly updated 4BD 2.5BA 2story in Westchester is just a short jog to the bike trail, park and shops. Perfect family home has Lg fenced backyard w/above grd pool (2013) and shed (w/ elec.) on poured concrete. Inside you'll find wide open spaces allowing in the perfect amount of natural light. Updated kitchen (SS 15' Maytag aplncs stay) & Lg lvgrm w/ fp and wet bar are perfect for entertaining. Upstairs newly remodeled MA has big closet space & MA BA has his & hers sinks. Home has too many updates to fit them all in. List of updates attached. Sq. ft. believed accurate but not warranted.
This property is off market, which means it's not currently listed for sale or rent on Zillow. This may be different from what's available on other websites or public sources.




