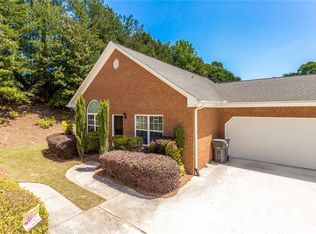Enjoy playing cards or socializing with your neighbors at the clubhouse or take a dip in the community pool. Or relax in the privacy of your own place in front of the cozy fireplace or enjoy a quiet cup of coffee on the private patio. You will have to figure out something to do since the HOA takes care of the yard work and exterior building maintenance! Step-less ranch condo features an open floor plan and vaulted ceilings in a beautiful, move-in ready 2 bed condo. Updated kitchen features a gas stove and granite counters and premium cabinets. Near Cobb Hospital.
This property is off market, which means it's not currently listed for sale or rent on Zillow. This may be different from what's available on other websites or public sources.
