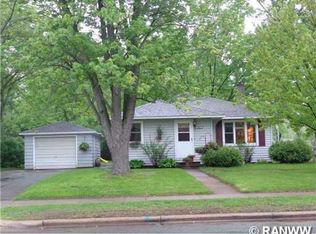Closed
$299,900
3316 Potter Rd, Eau Claire, WI 54703
4beds
2,256sqft
Single Family Residence
Built in 1960
0.29 Acres Lot
$317,900 Zestimate®
$133/sqft
$1,649 Estimated rent
Home value
$317,900
$280,000 - $362,000
$1,649/mo
Zestimate® history
Loading...
Owner options
Explore your selling options
What's special
OPEN HOUSE – Sunday, July 21st from 12:00pm to1:00pm. Come soon to view this beautiful and desirable well-cared for corner lot ranch home on the Northside of Eau Claire. Three main level bedrooms have nice original hardwood floors. Spacious kitchen with newer stainless-steel appliance. Large family rec room in lower level with a lot of storage. Lower level also includes a 4th bedroom with egress window. Updates in 2018 – vinyl siding, blown-in insulation in attic (energy star home certified), breakers, laminate floors in kitchen/dining room, carpet in living room. Updates in 2022 – Updated bathroom, new furnace, new water heater, new AC unit, paint throughout. Large level private fenced in backyard with lofted storage shed & tree fort (included). Fence has multiple large gates for RVs or other vehicles to access the back yard. The 2 car insulated and heated attached garage includes an extended enclosed work shop and a RV connection. Close to Locust Lane School.
Zillow last checked: 8 hours ago
Listing updated: August 28, 2025 at 07:33pm
Listed by:
Eric Sutherland 715-308-9463,
WESTconsin Realty LLC
Bought with:
Non-MLS
Source: NorthstarMLS as distributed by MLS GRID,MLS#: 6560056
Facts & features
Interior
Bedrooms & bathrooms
- Bedrooms: 4
- Bathrooms: 2
- Full bathrooms: 1
- 1/2 bathrooms: 1
Bedroom 1
- Level: Main
- Area: 99 Square Feet
- Dimensions: 9x11
Bedroom 2
- Level: Main
- Area: 121 Square Feet
- Dimensions: 11x11
Bedroom 3
- Level: Main
- Area: 121 Square Feet
- Dimensions: 11x11
Bedroom 4
- Level: Lower
- Area: 121 Square Feet
- Dimensions: 11x11
Dining room
- Level: Main
- Area: 120 Square Feet
- Dimensions: 12x10
Family room
- Level: Lower
- Area: 408 Square Feet
- Dimensions: 12x34
Kitchen
- Level: Main
- Area: 121 Square Feet
- Dimensions: 11x11
Laundry
- Level: Lower
- Area: 48 Square Feet
- Dimensions: 6x8
Living room
- Level: Main
- Area: 192 Square Feet
- Dimensions: 12x16
Workshop
- Level: Main
- Area: 54 Square Feet
- Dimensions: 6x9
Heating
- Forced Air
Cooling
- Central Air
Appliances
- Included: Dishwasher, Range, Refrigerator
Features
- Basement: Full
- Has fireplace: No
Interior area
- Total structure area: 2,256
- Total interior livable area: 2,256 sqft
- Finished area above ground: 1,128
- Finished area below ground: 812
Property
Parking
- Total spaces: 2
- Parking features: Attached, Gravel
- Attached garage spaces: 2
Accessibility
- Accessibility features: None
Features
- Levels: One
- Stories: 1
- Fencing: Wood
Lot
- Size: 0.29 Acres
- Dimensions: 132 x 40
- Features: Wooded
Details
- Foundation area: 1128
- Parcel number: 111049
- Zoning description: Residential-Single Family
Construction
Type & style
- Home type: SingleFamily
- Property subtype: Single Family Residence
Materials
- Vinyl Siding, Frame
- Roof: Asphalt
Condition
- Age of Property: 65
- New construction: No
- Year built: 1960
Utilities & green energy
- Gas: Natural Gas
- Sewer: City Sewer/Connected
- Water: City Water/Connected
Community & neighborhood
Location
- Region: Eau Claire
- Subdivision: Fleming Add
HOA & financial
HOA
- Has HOA: No
Price history
| Date | Event | Price |
|---|---|---|
| 8/26/2024 | Sold | $299,900$133/sqft |
Source: | ||
| 7/25/2024 | Contingent | $299,900$133/sqft |
Source: | ||
| 7/12/2024 | Listed for sale | $299,900$133/sqft |
Source: | ||
| 7/1/2024 | Contingent | $299,900$133/sqft |
Source: | ||
| 6/26/2024 | Listed for sale | $299,900+22.4%$133/sqft |
Source: | ||
Public tax history
| Year | Property taxes | Tax assessment |
|---|---|---|
| 2023 | $4,454 +4% | $225,400 |
| 2022 | $4,283 +1.5% | $225,400 |
| 2021 | $4,221 +33% | $225,400 +53% |
Find assessor info on the county website
Neighborhood: 54703
Nearby schools
GreatSchools rating
- 6/10Locust Lane Elementary SchoolGrades: K-5Distance: 0.1 mi
- 5/10Northstar Middle SchoolGrades: 6-8Distance: 0.6 mi
- 7/10North High SchoolGrades: 9-12Distance: 1.2 mi

Get pre-qualified for a loan
At Zillow Home Loans, we can pre-qualify you in as little as 5 minutes with no impact to your credit score.An equal housing lender. NMLS #10287.
