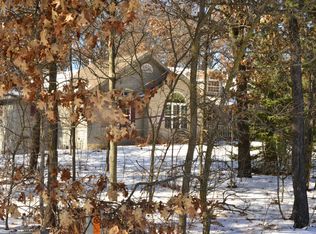Closed
$390,000
3316 OLYMPIA AVENUE, Stevens Point, WI 54481
4beds
3,470sqft
Single Family Residence
Built in 1996
0.52 Acres Lot
$394,800 Zestimate®
$112/sqft
$2,825 Estimated rent
Home value
$394,800
$347,000 - $450,000
$2,825/mo
Zestimate® history
Loading...
Owner options
Explore your selling options
What's special
Offering a 4 bedroom, 4 bathroom move in ready home nestled in the highly sought after Parkwood subdivision. Main level includes a dining room, and a dinette for more informal eating as well as a counter with seating for at least 4. Main floor laundry too! Cozy up to the fireplace in the den as you look outside to embrace the changing seasons. The patio door leads to the deck and patio area ready to entertain in the beautifully private backyard. Fresh paint, fresh finishes and a finished lower level just waiting for anything you can dream. The lower level bathroom is ready for your finishing touches also! This home & location have everything! Close to shopping, schools, Green Circle Trail, McDill Pond and so much more! Come see this fantastic home for yourself!
Zillow last checked: 8 hours ago
Listing updated: April 18, 2025 at 04:31am
Listed by:
TEAM KITOWSKI Cell:715-598-6367,
KPR BROKERS, LLC
Bought with:
The Steve Lane Sales Team
Source: WIREX MLS,MLS#: 22404832 Originating MLS: Central WI Board of REALTORS
Originating MLS: Central WI Board of REALTORS
Facts & features
Interior
Bedrooms & bathrooms
- Bedrooms: 4
- Bathrooms: 4
- Full bathrooms: 2
- 1/2 bathrooms: 2
Primary bedroom
- Level: Upper
- Area: 208
- Dimensions: 16 x 13
Bedroom 2
- Level: Upper
- Area: 156
- Dimensions: 13 x 12
Bedroom 3
- Level: Upper
- Area: 156
- Dimensions: 13 x 12
Bedroom 4
- Level: Upper
- Area: 132
- Dimensions: 11 x 12
Bathroom
- Features: Stubbed For Bathroom on Lower, Master Bedroom Bath
Dining room
- Level: Main
- Area: 117
- Dimensions: 13 x 9
Family room
- Level: Main
- Area: 195
- Dimensions: 15 x 13
Kitchen
- Level: Main
- Area: 168
- Dimensions: 12 x 14
Living room
- Level: Main
- Area: 168
- Dimensions: 14 x 12
Heating
- Natural Gas
Cooling
- Central Air
Appliances
- Included: Refrigerator, Range/Oven, Dishwasher, Microwave, Washer, Dryer
Features
- Ceiling Fan(s), Walk-In Closet(s), High Speed Internet
- Flooring: Carpet, Vinyl, Tile
- Basement: Finished
Interior area
- Total structure area: 3,470
- Total interior livable area: 3,470 sqft
- Finished area above ground: 2,335
- Finished area below ground: 1,135
Property
Parking
- Total spaces: 2
- Parking features: 2 Car, Attached, Garage Door Opener
- Attached garage spaces: 2
Features
- Levels: Two
- Stories: 2
- Patio & porch: Deck
- Exterior features: Irrigation system
Lot
- Size: 0.52 Acres
Details
- Parcel number: 281230803400314
- Zoning: Residential
- Special conditions: Arms Length
Construction
Type & style
- Home type: SingleFamily
- Architectural style: Colonial
- Property subtype: Single Family Residence
Materials
- Vinyl Siding
- Roof: Shingle
Condition
- 21+ Years
- New construction: No
- Year built: 1996
Utilities & green energy
- Sewer: Public Sewer
- Water: Public
- Utilities for property: Cable Available
Community & neighborhood
Security
- Security features: Smoke Detector(s)
Location
- Region: Stevens Point
- Municipality: Stevens Point
Other
Other facts
- Listing terms: Arms Length Sale
Price history
| Date | Event | Price |
|---|---|---|
| 4/18/2025 | Sold | $390,000+0%$112/sqft |
Source: | ||
| 3/3/2025 | Contingent | $389,900$112/sqft |
Source: | ||
| 3/3/2025 | Listed for sale | $389,900-1.3%$112/sqft |
Source: | ||
| 2/18/2025 | Listing removed | $394,900$114/sqft |
Source: | ||
| 10/17/2024 | Price change | $394,900-3.7%$114/sqft |
Source: | ||
Public tax history
| Year | Property taxes | Tax assessment |
|---|---|---|
| 2024 | -- | $337,100 |
| 2023 | -- | $337,100 +52.7% |
| 2022 | -- | $220,700 |
Find assessor info on the county website
Neighborhood: 54481
Nearby schools
GreatSchools rating
- 5/10Mcdill Elementary SchoolGrades: K-6Distance: 1.1 mi
- 5/10Benjamin Franklin Junior High SchoolGrades: 7-9Distance: 1.6 mi
- 4/10Stevens Point Area Senior High SchoolGrades: 10-12Distance: 3.7 mi
Schools provided by the listing agent
- High: Stevens Point
- District: Stevens Point
Source: WIREX MLS. This data may not be complete. We recommend contacting the local school district to confirm school assignments for this home.

Get pre-qualified for a loan
At Zillow Home Loans, we can pre-qualify you in as little as 5 minutes with no impact to your credit score.An equal housing lender. NMLS #10287.
